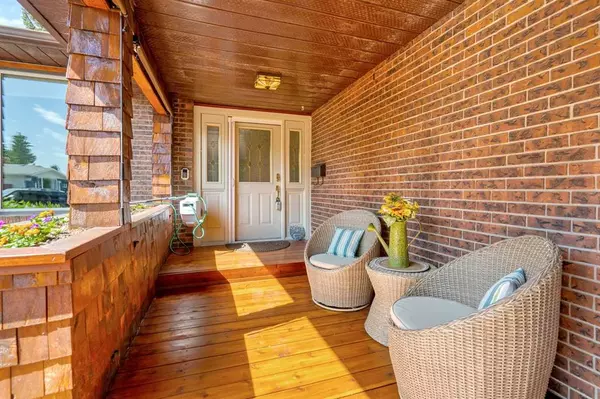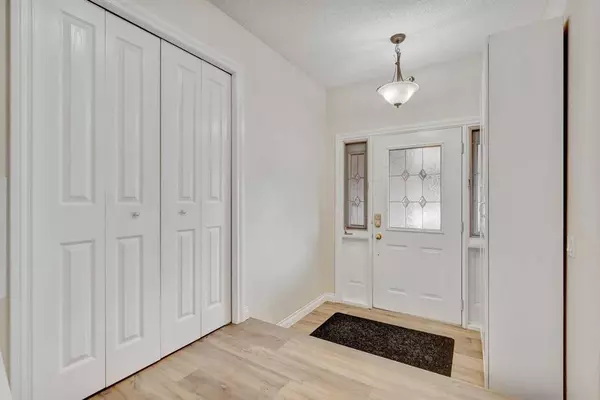For more information regarding the value of a property, please contact us for a free consultation.
420 Woodpark PL SW Calgary, AB T2W2T5
Want to know what your home might be worth? Contact us for a FREE valuation!

Our team is ready to help you sell your home for the highest possible price ASAP
Key Details
Sold Price $738,000
Property Type Single Family Home
Sub Type Detached
Listing Status Sold
Purchase Type For Sale
Square Footage 1,749 sqft
Price per Sqft $421
Subdivision Woodlands
MLS® Listing ID A2055934
Sold Date 06/20/23
Style 2 Storey Split
Bedrooms 3
Full Baths 2
Half Baths 1
Originating Board Calgary
Year Built 1976
Annual Tax Amount $3,371
Tax Year 2023
Lot Size 6,383 Sqft
Acres 0.15
Lot Dimensions 89 feet across the back
Property Description
Could de sac location and this house is loaded. Bright, light and totally up to date, on a massive pie lot. A 2 storey split with a large living room and dining room, new kitchen with 5 burner gas range, granite counters and lots of built ins. Main floor family room with wood burning fireplace and built ins. and patio doors to the second deck. Three bedrooms up stairs with a feature wall in the master, walk in closet, with new bathrooms, flooring and carpet. and both bedrooms are a good size. Large 4 ft linen on the upper level. The home has luxury vinyl plank through out , new windows 2017, new roof, new garage door and garage concrete floor, new furnace 2022, fence 2012 and the most spectacular yard that you have ever seen. It has stamped concrete, pergola, gazebo with wind screens, heater, two sets of awnings, hot tub, greenhouse with a veggie trug, complete with irrigation. There is RV parking off the front driveway and a playground. Just move in, nothing to do!
Location
Province AB
County Calgary
Area Cal Zone S
Zoning R-C1
Direction SE
Rooms
Other Rooms 1
Basement Full, Partially Finished
Interior
Interior Features Breakfast Bar, No Smoking Home, Vinyl Windows, Walk-In Closet(s)
Heating Forced Air, Natural Gas
Cooling Central Air
Flooring Carpet, Ceramic Tile, Vinyl Plank
Fireplaces Number 1
Fireplaces Type Family Room, Gas Log, Gas Starter, Insert, Wood Burning
Appliance Bar Fridge, Central Air Conditioner, Dishwasher, Garage Control(s), Gas Range, Humidifier, Microwave, Refrigerator, Window Coverings
Laundry Laundry Room
Exterior
Parking Features Concrete Driveway, Double Garage Attached, Garage Door Opener, Garage Faces Front, Insulated
Garage Spaces 2.0
Garage Description Concrete Driveway, Double Garage Attached, Garage Door Opener, Garage Faces Front, Insulated
Fence Cross Fenced, Fenced
Community Features Playground, Schools Nearby, Shopping Nearby, Sidewalks
Roof Type Asphalt Shingle
Porch Deck, Patio, Pergola, Screened, Wrap Around
Lot Frontage 43.2
Total Parking Spaces 4
Building
Lot Description Back Yard, City Lot, Cul-De-Sac, Gazebo, Low Maintenance Landscape, Landscaped, Pie Shaped Lot
Foundation Poured Concrete
Sewer Public Sewer
Water Public
Architectural Style 2 Storey Split
Level or Stories Two
Structure Type Wood Frame
Others
Restrictions None Known
Tax ID 82757272
Ownership Private
Read Less



