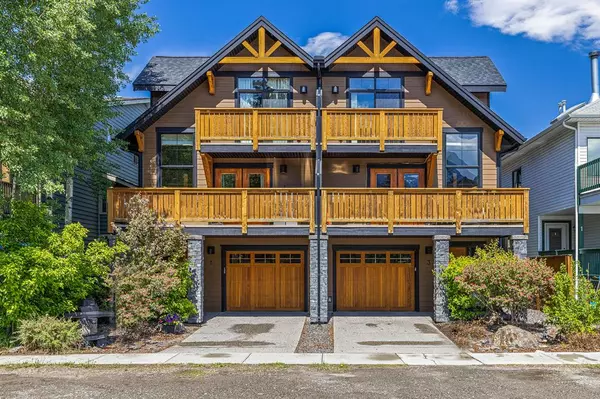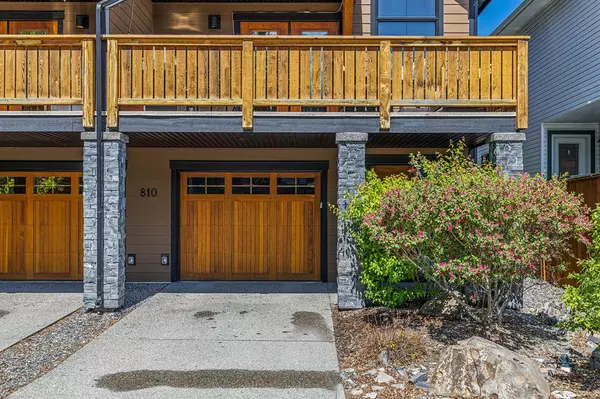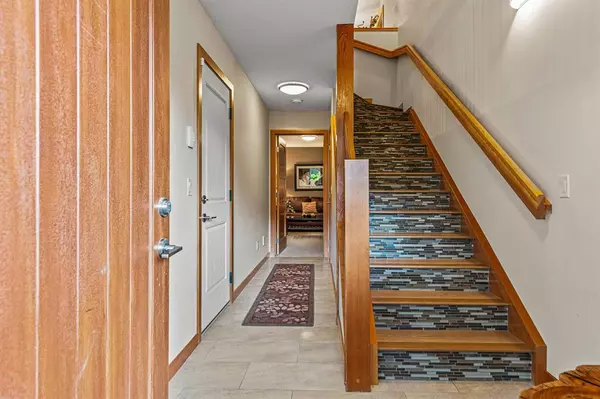For more information regarding the value of a property, please contact us for a free consultation.
810 5th ST #3 Canmore, AB T1W 2G4
Want to know what your home might be worth? Contact us for a FREE valuation!

Our team is ready to help you sell your home for the highest possible price ASAP
Key Details
Sold Price $1,317,500
Property Type Townhouse
Sub Type Row/Townhouse
Listing Status Sold
Purchase Type For Sale
Square Footage 1,571 sqft
Price per Sqft $838
Subdivision South Canmore
MLS® Listing ID A2053540
Sold Date 06/20/23
Style 3 Storey
Bedrooms 3
Full Baths 3
Half Baths 1
Condo Fees $339
Originating Board Calgary
Year Built 2014
Annual Tax Amount $4,674
Tax Year 2023
Property Description
Welcome to your dream townhouse nestled in the picturesque neighborhood of South Canmore! This beautiful and spacious home offers an abundance of natural light, thanks to its coveted south-facing position. Boasting 3 bedrooms and 3.5 bathrooms, this move-in ready gem provides the perfect combination of comfort, convenience, and captivating mountain views. The well-appointed open concept layout seamlessly connects the living, dining, and kitchen areas, allowing for easy flow and interaction between spaces. The Kitchen featuring modern appliances, ample cabinetry, and a center island that doubles as a breakfast bar. The generous primary bedroom suite features large windows, a walk-in closet, and a lavish en-suite bathroom, complete with double sinks, a soaking tub, and a separate shower. Two additional bedrooms provide ample space for family members, guests, or a home office. Each bedroom offers its own private ensuite bathroom. Completing the unit are 2 private south facing balconies and a large single car garage. Situated in the sought-after South Canmore neighborhood, this home provides easy access to hiking and biking trails, parks, and stunning natural landscapes. Enjoy the serenity of living in a peaceful community while still being just a short distance from Canmore's vibrant downtown and amenities.
Location
Province AB
County Bighorn No. 8, M.d. Of
Zoning Residential - Multifamily
Direction S
Rooms
Basement None
Interior
Interior Features Ceiling Fan(s), Central Vacuum, Chandelier, Closet Organizers, Double Vanity, Granite Counters, Kitchen Island, No Animal Home, No Smoking Home, Open Floorplan, Vaulted Ceiling(s), Walk-In Closet(s)
Heating Central, Natural Gas
Cooling Central Air
Flooring Carpet, Ceramic Tile, Hardwood
Fireplaces Number 1
Fireplaces Type Gas, Living Room
Appliance Dishwasher, Dryer, Garburator, Gas Range, Microwave, Refrigerator, Washer, Window Coverings
Laundry In Hall
Exterior
Garage Single Garage Attached
Garage Spaces 1.0
Garage Description Single Garage Attached
Fence None
Community Features Park, Playground, Schools Nearby, Shopping Nearby, Walking/Bike Paths
Amenities Available None
Roof Type Asphalt Shingle
Porch Deck
Exposure S
Total Parking Spaces 2
Building
Lot Description Low Maintenance Landscape
Foundation Poured Concrete
Architectural Style 3 Storey
Level or Stories Three Or More
Structure Type Mixed,Vinyl Siding,Wood Frame
Others
HOA Fee Include Insurance,Professional Management,Reserve Fund Contributions
Restrictions None Known
Tax ID 56495215
Ownership Private
Pets Description Yes
Read Less
GET MORE INFORMATION




