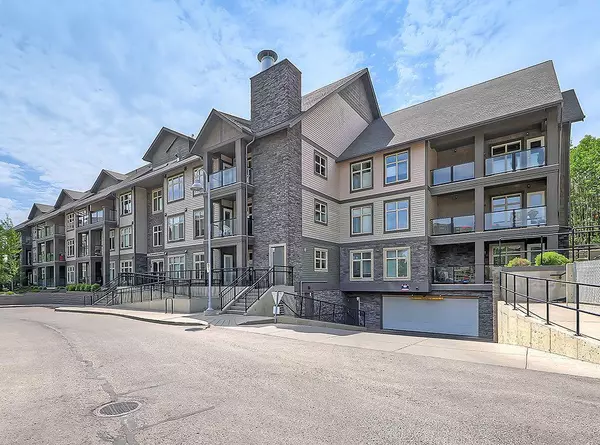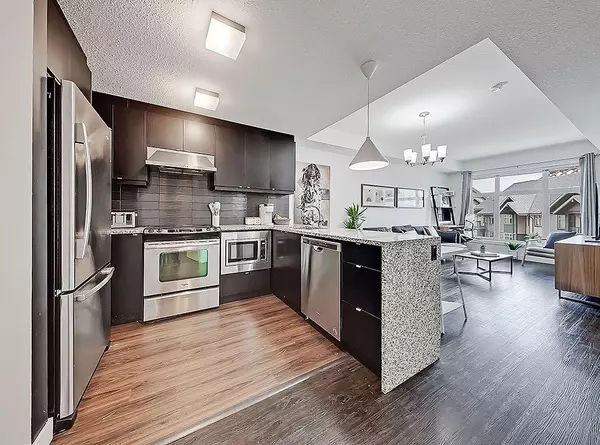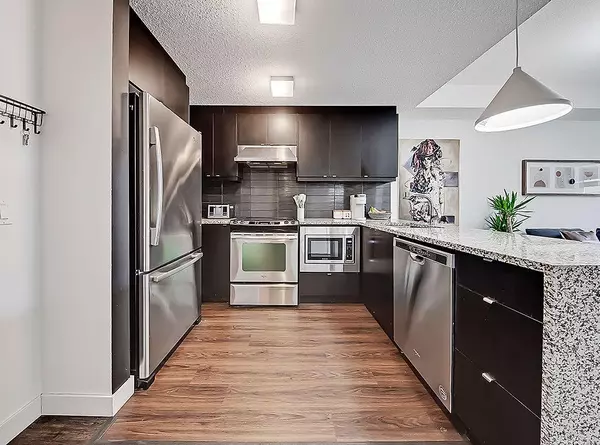For more information regarding the value of a property, please contact us for a free consultation.
25 Aspenmont HTS SW #303 Calgary, AB T3H 0E4
Want to know what your home might be worth? Contact us for a FREE valuation!

Our team is ready to help you sell your home for the highest possible price ASAP
Key Details
Sold Price $372,500
Property Type Condo
Sub Type Apartment
Listing Status Sold
Purchase Type For Sale
Square Footage 939 sqft
Price per Sqft $396
Subdivision Aspen Woods
MLS® Listing ID A2055584
Sold Date 06/19/23
Style Apartment
Bedrooms 2
Full Baths 2
Condo Fees $610/mo
Originating Board Calgary
Year Built 2014
Annual Tax Amount $1,767
Tax Year 2023
Property Description
Welcome to this distinctive, two-storey condo located in the sought-after neighborhood of Aspen Woods in Calgary. This top-floor unit ensures peaceful living with no upstairs neighbours. Featuring just under 950 square feet of living space, the condo is designed with two comfortable bedrooms and two bathrooms. Its unique two-storey layout and thoughtful design touches make this unit a truly pleasant place to call home. The kitchen stands out with its stainless steel appliances and elegant granite countertops with a contemporary waterfall edge, providing an ideal space for meal preparation and casual dining. The condo also boasts upgraded features throughout, adding to its overall functionality and charm. Step outside to a generous, private balcony - an ideal spot for relaxation or entertaining guests. The condo is complemented by titled parking and additional storage, further enhancing its appeal.
Living in Aspen Woods means being part of an active, friendly community with access to a plethora of local amenities and outdoor activities.This condo presents an opportunity for comfortable, modern living in a fantastic location. Don't let this opportunity pass you by. Contact us today to schedule a viewing.
Location
Province AB
County Calgary
Area Cal Zone W
Zoning DC
Direction E
Rooms
Other Rooms 1
Interior
Interior Features No Animal Home, No Smoking Home
Heating Baseboard
Cooling None
Flooring Carpet, Tile, Vinyl
Appliance Dishwasher, Dryer, Electric Range, Microwave, Range Hood, Refrigerator, Washer
Laundry In Unit
Exterior
Parking Features Underground
Garage Description Underground
Community Features Park, Playground, Schools Nearby, Shopping Nearby, Sidewalks, Street Lights, Walking/Bike Paths
Amenities Available Elevator(s), Parking, Visitor Parking
Roof Type Asphalt Shingle
Porch Balcony(s)
Exposure NE
Total Parking Spaces 1
Building
Story 4
Foundation Poured Concrete
Architectural Style Apartment
Level or Stories Multi Level Unit
Structure Type Wood Frame
Others
HOA Fee Include Amenities of HOA/Condo,Insurance,Interior Maintenance,Professional Management,Reserve Fund Contributions,Snow Removal,Trash,Water
Restrictions None Known
Ownership Private
Pets Allowed Restrictions
Read Less



