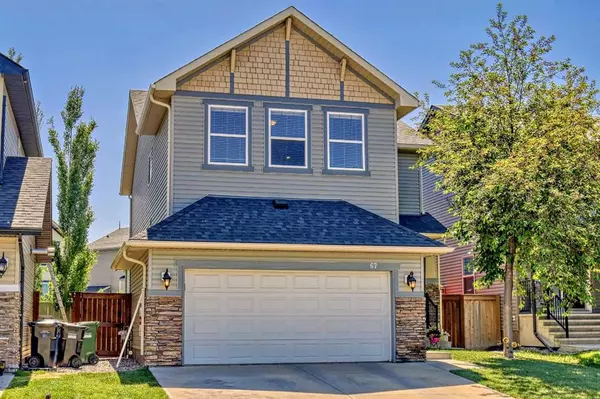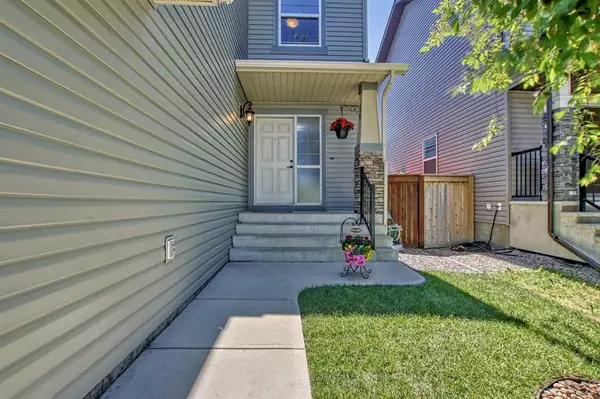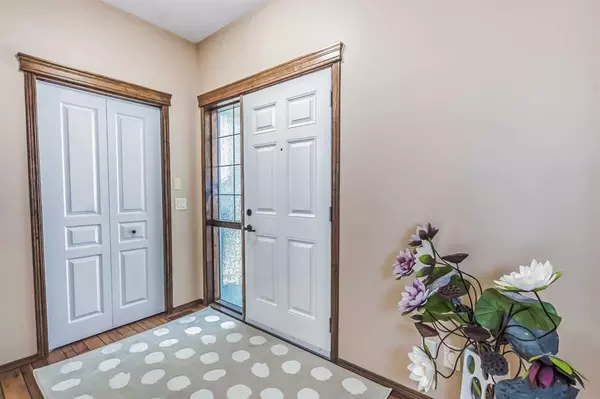For more information regarding the value of a property, please contact us for a free consultation.
67 Chapman GN SE Calgary, AB T2X 0E7
Want to know what your home might be worth? Contact us for a FREE valuation!

Our team is ready to help you sell your home for the highest possible price ASAP
Key Details
Sold Price $773,000
Property Type Single Family Home
Sub Type Detached
Listing Status Sold
Purchase Type For Sale
Square Footage 2,332 sqft
Price per Sqft $331
Subdivision Chaparral
MLS® Listing ID A2055488
Sold Date 06/19/23
Style 2 Storey
Bedrooms 4
Full Baths 3
Half Baths 1
HOA Fees $30/ann
HOA Y/N 1
Originating Board Calgary
Year Built 2008
Annual Tax Amount $4,159
Tax Year 2023
Lot Size 4,262 Sqft
Acres 0.1
Property Description
Welcome to 67 Chapman Green! This beautiful family home offers over 3200 square feet of living space. It comes with a full heating system, air conditioning, and communal green space. This home neighbors an elementary school, making for simple pick-up and drop-off routines, to avoid the stressful car line. This property is within a three-minute drive to Sikome Lake, part of Fish Creek Provincial Park. Where to meet the wandering deers in summertime and it would be the photographer's heaven in autumn.67 Chapman Green offers access to a community park, known for leisurely canoe trips during the summer, ice hockey during the winter, and seasonal events year-round. The main level features a 9 ft ceiling large foyer to greet your guests, a front flex/dining room, the living room with gas fireplace and a breakfast nook with access to your very private deck in your South backyard. Brazilian walnut solid hardwood floor. The kitchen is a cooks delight, with updated stainless steel appliances, plenty of cabinets with granite counters & tiled backsplash, central island with breakfast bar and a walk-through pantry leading to the laundry/mud room and garage. The 2 piece bath completes this level. Upstairs is the bonus room with vaulted ceilings. the spacious primary bedroom with a walk-in closet with built-in closet organizers and a 5-piece ensuite with soaker tub, 2 additional good-sized bedrooms, and the family bath. The basement is fully finished and has an extra large rec room, a large 4th bedroom, a full bath, and plenty of storage space. The backyard has a large composite deck. This home has well maintained- Air conditioning unit, installed 2019- Washing and drying machine, purchased 2022- Hot water tank, replaced 2020- Hood fan, replaced 2020- Fully maintained roof, touched up in 2021- Extra large refrigerator, purchased 2022- Maintenance on the exterior wall, 2022- Recently purchased gas stove and dishwasher, installed 2023- New landscaping work, completed 2023- Internal re-painting, completed 2023- New humidifiers, made available 2023- Carpet and air duct deep-cleaning, 2023. walking distance to Public school, convenient shopping. Easy access, Established Lake and tennis court community. this home is not to be missed.
Location
Province AB
County Calgary
Area Cal Zone S
Zoning R-1
Direction N
Rooms
Other Rooms 1
Basement Finished, Full
Interior
Interior Features Central Vacuum, Granite Counters, Kitchen Island, No Smoking Home, Pantry, Skylight(s)
Heating Forced Air, Natural Gas
Cooling Central Air
Flooring Carpet, Ceramic Tile, Hardwood
Fireplaces Number 1
Fireplaces Type Gas
Appliance Central Air Conditioner, Dishwasher, Dryer, Gas Cooktop, Range Hood, Refrigerator, Washer, Window Coverings
Laundry In Unit
Exterior
Parking Features Double Garage Attached
Garage Spaces 2.0
Garage Description Double Garage Attached
Fence Fenced
Community Features Clubhouse, Fishing, Lake, Park, Playground, Schools Nearby, Shopping Nearby, Tennis Court(s), Walking/Bike Paths
Amenities Available None
Roof Type Asphalt Shingle
Porch Deck
Lot Frontage 40.19
Exposure N
Total Parking Spaces 4
Building
Lot Description City Lot, Cul-De-Sac, Few Trees, Landscaped, Private, Rectangular Lot
Foundation Poured Concrete
Architectural Style 2 Storey
Level or Stories Two
Structure Type Brick,Vinyl Siding,Wood Frame
Others
Restrictions None Known
Tax ID 82666823
Ownership Private
Read Less



