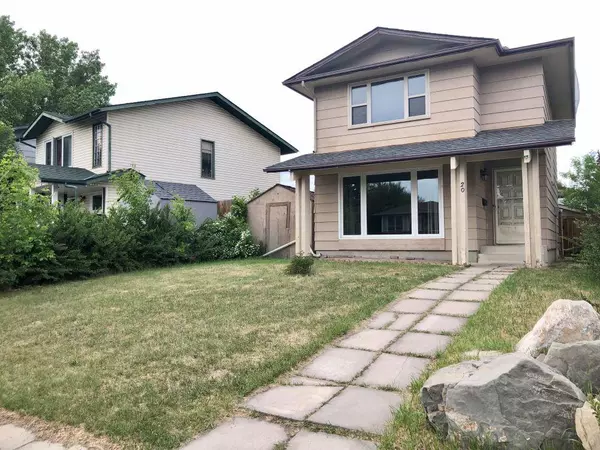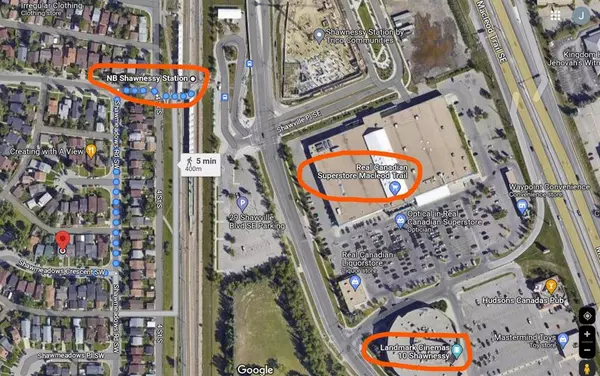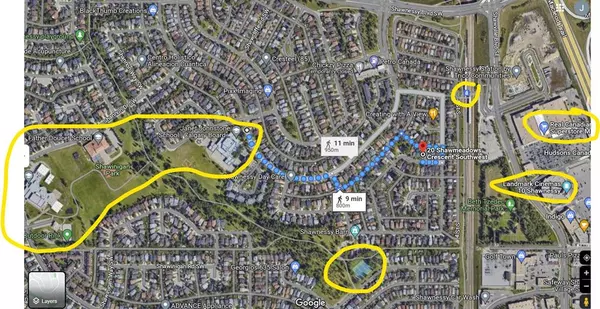For more information regarding the value of a property, please contact us for a free consultation.
20 Shawmeadows CRES SW Calgary, AB T2Y 1A9
Want to know what your home might be worth? Contact us for a FREE valuation!

Our team is ready to help you sell your home for the highest possible price ASAP
Key Details
Sold Price $489,900
Property Type Single Family Home
Sub Type Detached
Listing Status Sold
Purchase Type For Sale
Square Footage 1,208 sqft
Price per Sqft $405
Subdivision Shawnessy
MLS® Listing ID A2054579
Sold Date 06/19/23
Style 2 Storey
Bedrooms 2
Full Baths 1
Half Baths 1
Originating Board Calgary
Year Built 1980
Annual Tax Amount $2,543
Tax Year 2023
Lot Size 3,455 Sqft
Acres 0.08
Property Description
LOCATION LOCATION LOCATION! on a QUIET STREET, 5 MINUTES WALK to the Shawnessy LRT station. AFFORDABLE two-storey single family home under $500k. This home has been well maintained with many upgrades over the years. Recent upgrades include: Windows replaced about 2 years ago, Roof 6-7 years old, laminate floors installed 2-3 years ago, and water tank recently replaced. this great start home meets all the first-time buyers' needs. 2 story home with 2 bedrooms and recreation room upstairs that can be converted into a third bedroom. Master bedroom has an amazing walk-in closet with plenty of organizers. Open staircase with large windows. Main floor is well organized with family room, kitchen and dining room. Half bathroom, and 2 coat closets are also on the main floor. Extra back entrance from the kitchen to the backyard brick patio and single garage. Nice landscaping and storage shed in the backyard. A great starter home or investment opportunity that can be easily rented with this unbeatable location. This home is in walking distance to public transportation, schools, shopping, Sobey's, Starbucks. Book your showing today!
Location
Province AB
County Calgary
Area Cal Zone S
Zoning R-C1N
Direction S
Rooms
Basement Full, Partially Finished
Interior
Interior Features No Animal Home, No Smoking Home
Heating Forced Air, Natural Gas
Cooling None
Flooring Hardwood, Laminate, Linoleum, Marble
Appliance Dishwasher, Dryer, Electric Stove, Garage Control(s), Microwave Hood Fan, Refrigerator, Washer, Window Coverings
Laundry In Basement, Laundry Room
Exterior
Parking Features Single Garage Detached
Garage Spaces 1.0
Garage Description Single Garage Detached
Fence Fenced
Community Features Park, Playground, Schools Nearby, Shopping Nearby
Roof Type Asphalt Shingle
Porch Patio, Porch
Lot Frontage 38.22
Total Parking Spaces 2
Building
Lot Description Back Lane, Cul-De-Sac, Rectangular Lot, See Remarks
Foundation Poured Concrete
Architectural Style 2 Storey
Level or Stories Two
Structure Type Wood Frame,Wood Siding
Others
Restrictions None Known
Tax ID 82888272
Ownership Private
Read Less



