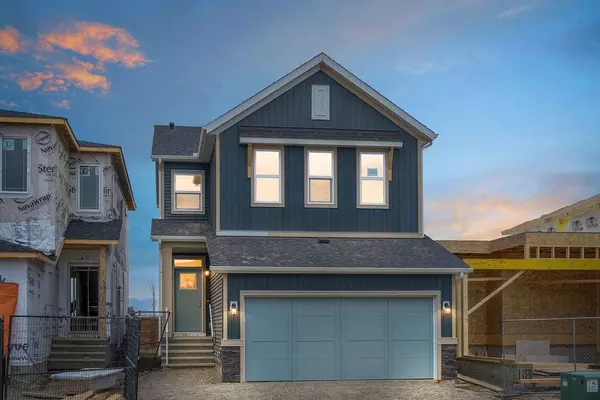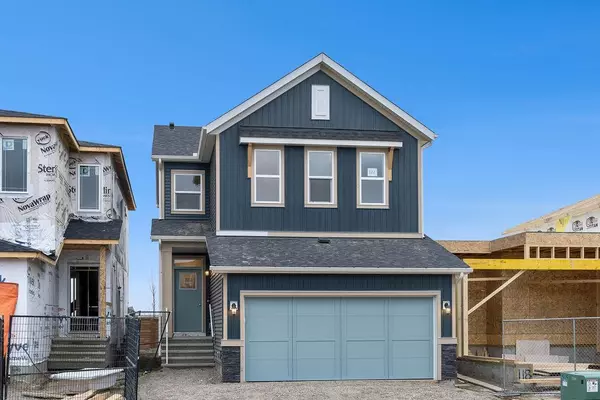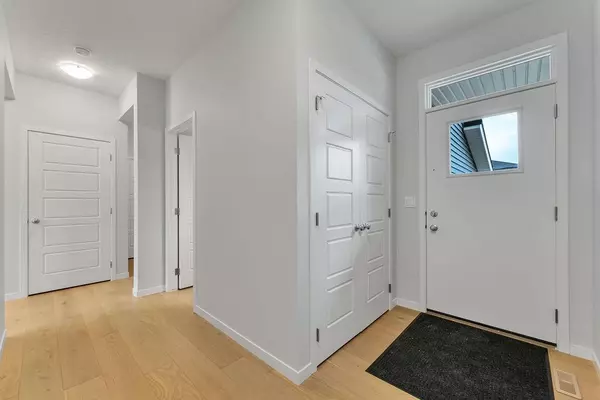For more information regarding the value of a property, please contact us for a free consultation.
122 Creekstone PATH SW Calgary, AB T2X 4P8
Want to know what your home might be worth? Contact us for a FREE valuation!

Our team is ready to help you sell your home for the highest possible price ASAP
Key Details
Sold Price $647,500
Property Type Single Family Home
Sub Type Detached
Listing Status Sold
Purchase Type For Sale
Square Footage 1,938 sqft
Price per Sqft $334
Subdivision Pine Creek
MLS® Listing ID A2042291
Sold Date 06/19/23
Style 2 Storey
Bedrooms 3
Full Baths 2
Half Baths 1
Originating Board Calgary
Year Built 2023
Annual Tax Amount $1,161
Tax Year 2022
Lot Size 3,358 Sqft
Acres 0.08
Property Description
OPEN HOUSE Saturday(June3) & Sunday(June4) from 1pm to 3pm. NEW & NEVER LIVED in TRICO built home in a beautiful new community of Pine Creek. This 2 storey home is waiting for its first family. Gorgeous engineered hardwood thru out main living areas, upgraded faucets, stunning granite counters and modern cabinetry up against white tile backsplash. A busy family will love the breakfast bar and seating for 2 as well opening up to the adjoining dining area large enough for entertaining and family gatherings. Living room is Bright and spacious bringing in loads of natural light. Upstairs features 3 amazing size bedrooms each with their own walk in closets already set up with organizers including the primary suite with a 3 piece bath as well as a walk in closet. Enjoy more time with the family in the bonus room perfect for a play area or movie night. Convenient laundry room as well a 4 piece bath all complete the 2nd level. The basement is full and ready for a vision. Unfinished with endless possibilities. Pinecreek is located just south of 210th Avenue & offers close access to Macleod Trail and Stoney Trail, linking you to numerous amenities in the area.
Location
Province AB
County Calgary
Area Cal Zone S
Zoning R-G
Direction S
Rooms
Other Rooms 1
Basement Full, Unfinished
Interior
Interior Features Breakfast Bar, Granite Counters, Kitchen Island, No Animal Home, No Smoking Home, Open Floorplan, Soaking Tub, Storage, Walk-In Closet(s)
Heating Forced Air, Natural Gas
Cooling None
Flooring Hardwood
Appliance Dishwasher, Electric Stove, Microwave Hood Fan, Refrigerator
Laundry Upper Level
Exterior
Parking Features Double Garage Attached, Garage Faces Front, Oversized
Garage Spaces 2.0
Garage Description Double Garage Attached, Garage Faces Front, Oversized
Fence Fenced
Community Features Park, Playground, Schools Nearby, Shopping Nearby
Roof Type Asphalt Shingle
Porch Front Porch
Lot Frontage 32.81
Total Parking Spaces 4
Building
Lot Description Back Yard, Front Yard, Private, Rectangular Lot
Foundation Poured Concrete
Architectural Style 2 Storey
Level or Stories Two
Structure Type Brick,Wood Frame
New Construction 1
Others
Restrictions None Known
Tax ID 76359005
Ownership Private
Read Less



