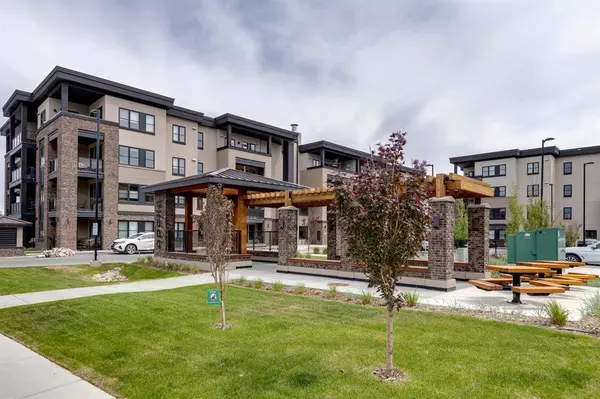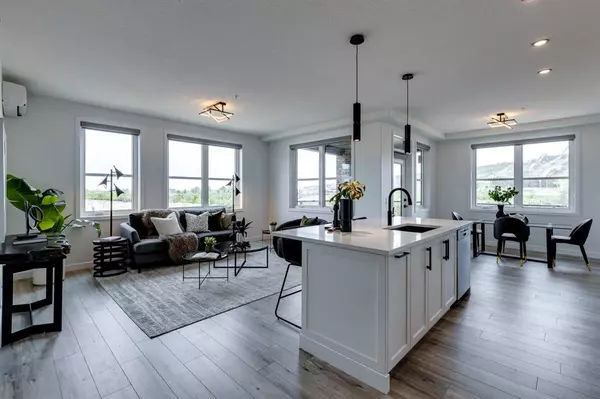For more information regarding the value of a property, please contact us for a free consultation.
80 Greenbriar PL NW #1209 Calgary, AB T3B 6J4
Want to know what your home might be worth? Contact us for a FREE valuation!

Our team is ready to help you sell your home for the highest possible price ASAP
Key Details
Sold Price $644,000
Property Type Condo
Sub Type Apartment
Listing Status Sold
Purchase Type For Sale
Square Footage 1,157 sqft
Price per Sqft $556
Subdivision Greenwood/Greenbriar
MLS® Listing ID A2052988
Sold Date 06/19/23
Style Apartment
Bedrooms 2
Full Baths 2
Condo Fees $598/mo
Originating Board Calgary
Year Built 2019
Annual Tax Amount $3,199
Tax Year 2022
Property Description
Gorgeous views from this luxurious, sleek and modern 2 bedroom, 2 bathroom END UNIT with a TANDEM parking stall for two cars, along with 3 storage lockers (99 yr lease - $3K (10A)/$3500 (18A)! Ideally located within this New York-inspired community, surrounded by every amenity including WinSport, the new Farmer's Market, great restaurants, a dog park, extensive walking paths and much more. Enjoy the convenience of groceries, a gym and numerous other shops and services just a few minutes away. Then come home to a stylish and opulent retreat. Gleaming Hybrid Wood Plank flooring, designer lighting and an abundance of natural light adorn the open and bright floor plan kept cool by air conditioning. Show off your culinary prowess in the gorgeous kitchen featuring stainless steel appliances, full-height crisp white cabinets, stone countertops and a large centre island that incorporates seating. The adjacent living room invites relaxation while oversized windows frame tranquil views. Encased in windows the casually elegant dining room has lots of room for entertaining. Overlooking the courtyard with sensational views the expansive L-shaped balcony that only an end unit can provide entices summer barbeques and times spent unwinding while the glass railing ensures that none of those spectacular views are obstructed. Plus their is the added feature of a gas line hookup. The primary suite is an indulgent escape encouraging breakfasts in bed sleepily gazing at the breathtaking views. Private balcony access, a custom walk-in closet and a lavish ensuite boasting dual sinks and an oversized shower will have you feeling spoiled daily. The second bedroom is almost as luxurious as the first with a stylish design and a large, custom walk-in closet, ideally located near the second full bathroom. In-suite laundry, Upgraded TANDEM underground parking stalls and THREE separate climate-controlled storage lockers add to your comfort and convenience. This premium end unit inside the highly sought-after Apollo building ticks off all of the boxes, come see for yourself!
Location
Province AB
County Calgary
Area Cal Zone Nw
Zoning M-C2
Direction W
Rooms
Other Rooms 1
Basement None
Interior
Interior Features Chandelier, Closet Organizers, Double Vanity, Kitchen Island, Open Floorplan, Recessed Lighting, Stone Counters, Storage, Walk-In Closet(s)
Heating In Floor, Natural Gas
Cooling Central Air
Flooring Carpet, Ceramic Tile, See Remarks, Wood
Appliance Dishwasher, Dryer, Electric Stove, Microwave Hood Fan, Refrigerator, Washer, Window Coverings
Laundry In Unit
Exterior
Parking Features Parkade, Secured, See Remarks, Tandem, Underground
Garage Spaces 2.0
Garage Description Parkade, Secured, See Remarks, Tandem, Underground
Community Features Park, Playground, Schools Nearby, Shopping Nearby, Sidewalks, Street Lights, Walking/Bike Paths
Amenities Available Elevator(s), Gazebo, Secured Parking, Visitor Parking
Roof Type Rubber
Porch Balcony(s), Wrap Around
Exposure NW,W
Total Parking Spaces 2
Building
Story 4
Foundation Poured Concrete
Architectural Style Apartment
Level or Stories Single Level Unit
Structure Type Brick,Stucco,Wood Frame
Others
HOA Fee Include Common Area Maintenance,Heat,Insurance,Maintenance Grounds,Professional Management,Reserve Fund Contributions,Sewer,Snow Removal,Trash,Water
Restrictions Pet Restrictions or Board approval Required,Pets Allowed,See Remarks
Tax ID 83006422
Ownership Private
Pets Allowed Restrictions
Read Less



