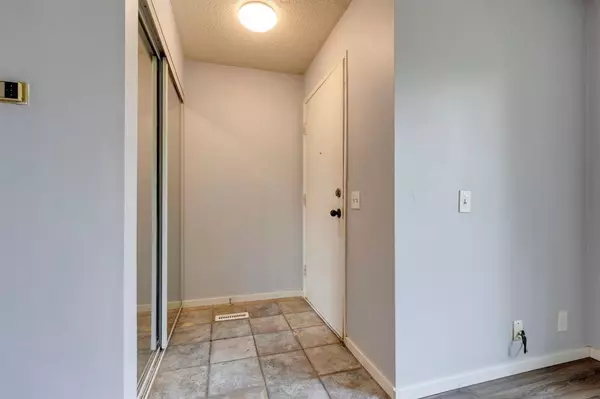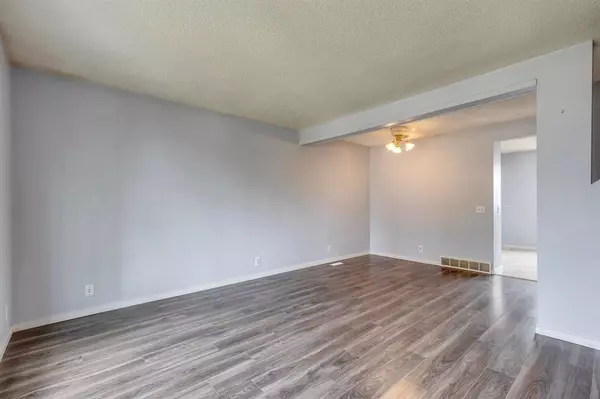For more information regarding the value of a property, please contact us for a free consultation.
115 Erin Mount CRES SE Calgary, AB T2B 2T1
Want to know what your home might be worth? Contact us for a FREE valuation!

Our team is ready to help you sell your home for the highest possible price ASAP
Key Details
Sold Price $370,500
Property Type Single Family Home
Sub Type Detached
Listing Status Sold
Purchase Type For Sale
Square Footage 1,092 sqft
Price per Sqft $339
Subdivision Erin Woods
MLS® Listing ID A2057250
Sold Date 06/19/23
Style 2 Storey
Bedrooms 3
Full Baths 1
Half Baths 1
Originating Board Calgary
Year Built 1981
Annual Tax Amount $2,188
Tax Year 2023
Lot Size 3,207 Sqft
Acres 0.07
Property Description
Welcome to 115 Erin Mount Crescent SE, a charming detached house nestled in the family-friendly community of Erin Woods, Calgary. This delightful 3 bedroom, 1 full bathroom, and 1 half bathroom home offers a comfortable and inviting living space for you and your loved ones. As you enter this house, you'll be greeted by a warm and welcoming atmosphere. The main level features a spacious living room bathed in natural light, providing the perfect setting for relaxation and gatherings. The upper level boasts three generously sized bedrooms, each offering a peaceful retreat with cozy carpeting and ample closet space. The full bathroom features contemporary fixtures and a bathtub for unwinding after a long day. Additionally, the convenience of a half bathroom on the main level adds to the functionality of this lovely home.The outdoor space of this property is a true highlight. Located in the desirable community of Erin Woods, you'll have access to a range of amenities and conveniences. Nearby parks, playgrounds, and walking paths provide opportunities for outdoor recreation and relaxation. The community is well-serviced by schools, shopping centers, and public transportation, ensuring all your needs are within easy reach. Don't miss the opportunity to make 115 Erin Mount Crescent SE your new home. Contact us today to schedule a viewing and experience the comfort and convenience of living in this charming detached house in the heart of Erin Woods, Calgary.
Location
Province AB
County Calgary
Area Cal Zone E
Zoning R-C1N
Direction NW
Rooms
Basement Finished, Full
Interior
Interior Features No Animal Home, Open Floorplan
Heating Forced Air, Natural Gas
Cooling None
Flooring Carpet, Laminate, Tile
Appliance Dishwasher, Electric Stove, Refrigerator, Washer/Dryer, Window Coverings
Laundry In Unit
Exterior
Parking Features Double Garage Detached
Garage Spaces 2.0
Garage Description Double Garage Detached
Fence Fenced
Community Features Playground
Roof Type Asphalt Shingle
Porch None
Lot Frontage 27.89
Total Parking Spaces 2
Building
Lot Description Back Lane
Foundation Poured Concrete
Architectural Style 2 Storey
Level or Stories Two
Structure Type Vinyl Siding,Wood Frame
Others
Restrictions None Known
Tax ID 82736687
Ownership Private
Read Less



