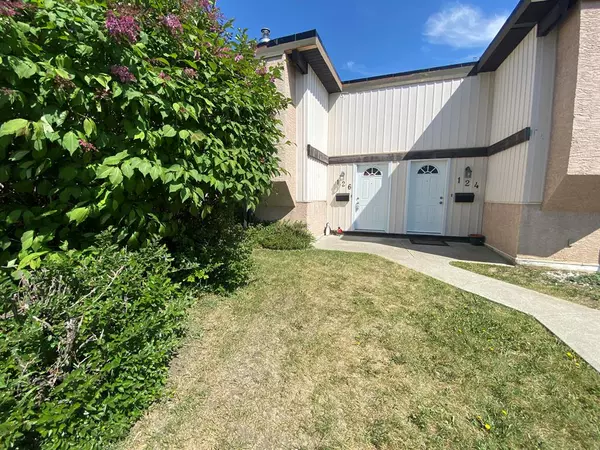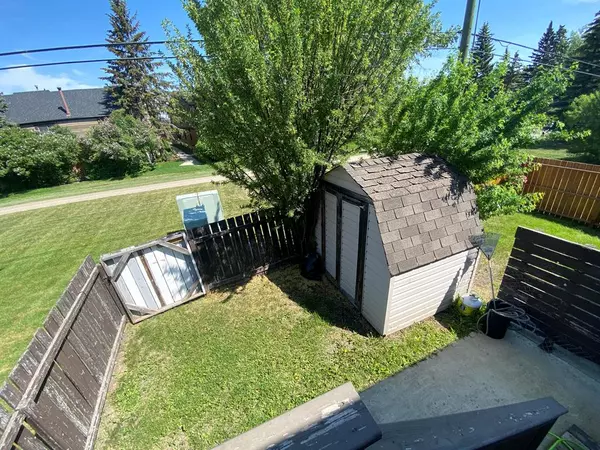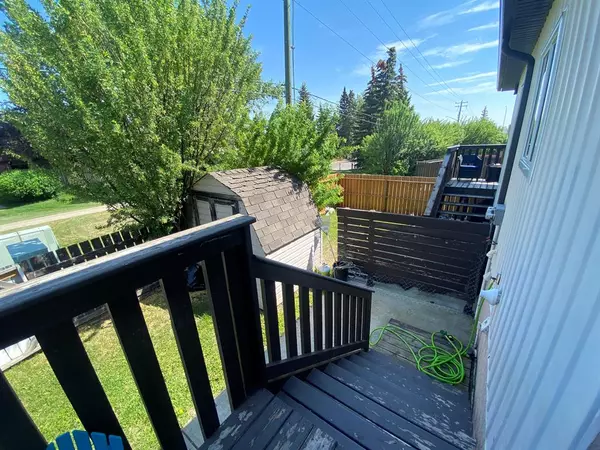For more information regarding the value of a property, please contact us for a free consultation.
126 Oaktree LN SW Calgary, AB T2V4E4
Want to know what your home might be worth? Contact us for a FREE valuation!

Our team is ready to help you sell your home for the highest possible price ASAP
Key Details
Sold Price $249,500
Property Type Single Family Home
Sub Type Semi Detached (Half Duplex)
Listing Status Sold
Purchase Type For Sale
Square Footage 468 sqft
Price per Sqft $533
Subdivision Oakridge
MLS® Listing ID A2055027
Sold Date 06/19/23
Style Bi-Level,Side by Side
Bedrooms 2
Full Baths 1
Condo Fees $490
Originating Board Calgary
Year Built 1975
Annual Tax Amount $1,228
Tax Year 2023
Property Description
*** TWO PARKING STALLS *** 2 bed, 1 bath updated bi-level townhouse! Backing greenbelt-walkway-bike path in DESIRABLE OAKRIDGE. Fully fenced yard with large shed and deck. Kitchen features white cabinets, grey counters and stainless appliances. Extra cabinetry up to the ceiling as well as a built-in hutch in the dining room. Bathroom updated with a deep tub. Living room has exceptional vaulted wood ceiling that is modern and gorgeous. Gas fireplace. High efficiency furnace (2009). Lower level offers two spacious bedrooms with plenty of storage space in the additional storage closet, plus extra storage in the utility room. All newer vinyl windows throughout. Located in the Louis Reil school district, a few blocks from Glenmore park and a skip away from the Glenmore Reservoir. Groceries and restaurants less than a block away. This is a great unit for a first time buyer. Complex is undergoing all new roofing and is a beautiful community to call home. Vacant possession Oct 2, 2023.
Location
Province AB
County Calgary
Area Cal Zone S
Zoning M-C1
Direction NW
Rooms
Basement Finished, Full
Interior
Interior Features Beamed Ceilings, Vaulted Ceiling(s)
Heating Forced Air, Natural Gas
Cooling None
Flooring Carpet, Linoleum
Fireplaces Number 1
Fireplaces Type Gas
Appliance Dishwasher, Electric Stove, Microwave Hood Fan, Refrigerator, Washer/Dryer
Laundry In Basement
Exterior
Parking Features Off Street, Stall
Garage Description Off Street, Stall
Fence Fenced
Community Features None
Amenities Available None
Roof Type Flat
Porch None
Exposure NW
Total Parking Spaces 2
Building
Lot Description Backs on to Park/Green Space, Rectangular Lot
Story 2
Foundation Wood
Architectural Style Bi-Level, Side by Side
Level or Stories Bi-Level
Structure Type Composite Siding,Metal Siding ,None,Wood Siding
Others
HOA Fee Include Maintenance Grounds,Parking,Professional Management,Reserve Fund Contributions,Snow Removal
Restrictions Pet Restrictions or Board approval Required
Tax ID 82981070
Ownership Private
Pets Allowed Restrictions
Read Less



