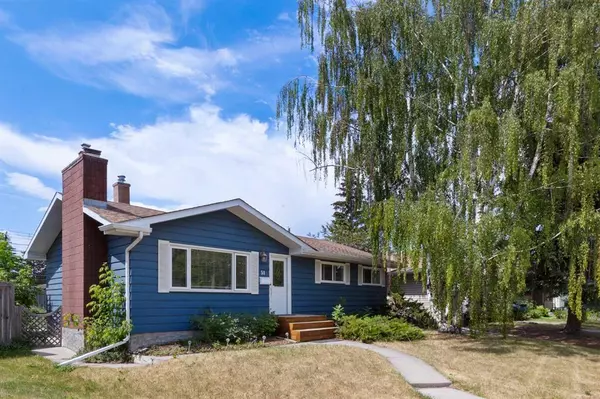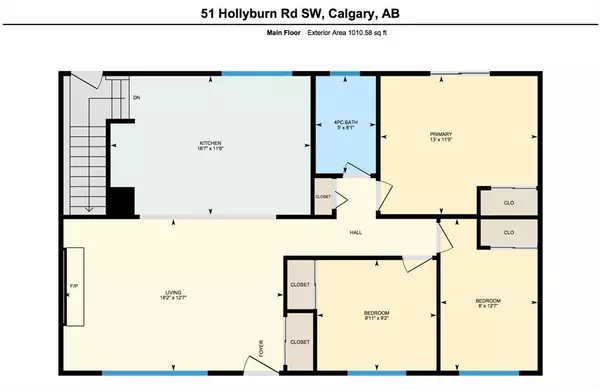For more information regarding the value of a property, please contact us for a free consultation.
51 Hollyburn RD SW Calgary, AB T2V 3H2
Want to know what your home might be worth? Contact us for a FREE valuation!

Our team is ready to help you sell your home for the highest possible price ASAP
Key Details
Sold Price $615,000
Property Type Single Family Home
Sub Type Detached
Listing Status Sold
Purchase Type For Sale
Square Footage 1,010 sqft
Price per Sqft $608
Subdivision Haysboro
MLS® Listing ID A2058082
Sold Date 06/19/23
Style Bungalow
Bedrooms 4
Full Baths 2
Originating Board Calgary
Year Built 1958
Annual Tax Amount $3,860
Tax Year 2023
Lot Size 5,166 Sqft
Acres 0.12
Lot Dimensions 5166
Property Description
Welcome to this lovely BUNGALOW situated in the very desirable community of Haysboro! Upon entering this lovely home you'll love the open floor plan. This home provides a seamless flow featuring a bright living room with refinished original hardwood (2014), a beautiful gas fireplace feature wall, and an open concept layout that marries beautifully with the FULLY RENOVATED KITCHEN (2014). This beautiful kitchen has a spacious eat-in island, quartzite countertops, stainless steel appliances, custom-built cabinets, and plenty of storage. Some additional updates this home has seen include the house roof (2014), garage roof (2019), flooring (2014), furnace (2014), washer/dryer (2014), painted exterior (2019), and upstairs bathroom (2014). The main floor (renovated in 2014) includes a primary bedroom featuring a sliding door to the backyard deck and two additional good-sized bedrooms making this the perfect family home. The basement was also renovated in 2014 with new pot lights added to make it bright and cozy to compliment the existing brick-facing gas fireplace. The basement also offers a fourth bedroom, a new 3-piece bath (renovated in 2014), and a huge laundry and storage room. This great home has a huge southwest-facing backyard, a very spacious detached double garage, and a paved alley. Don't miss out on this opportunity to get into a great home in a beautiful neighborhood. Click on the VIRTUAL TOUR and Picture Link and get a full 360-degree view of each room and floor plan. Book your showing today!
Location
Province AB
County Calgary
Area Cal Zone S
Zoning R-C1
Direction NE
Rooms
Basement Finished, Full
Interior
Interior Features No Animal Home, No Smoking Home
Heating Forced Air, Natural Gas
Cooling None
Flooring Carpet, Ceramic Tile, Hardwood
Fireplaces Number 2
Fireplaces Type Electric, Family Room, Gas, Living Room
Appliance Dishwasher, Dryer, Electric Stove, Microwave Hood Fan, Refrigerator, Washer, Window Coverings
Laundry In Basement
Exterior
Parking Features Double Garage Detached
Garage Spaces 2.0
Garage Description Double Garage Detached
Fence Fenced
Community Features Playground, Schools Nearby, Shopping Nearby
Roof Type Asphalt Shingle
Porch None
Lot Frontage 49.97
Total Parking Spaces 2
Building
Lot Description Back Lane, Back Yard, Landscaped
Foundation Poured Concrete
Architectural Style Bungalow
Level or Stories One
Structure Type Wood Frame,Wood Siding
Others
Restrictions None Known
Tax ID 83020985
Ownership Private
Read Less



