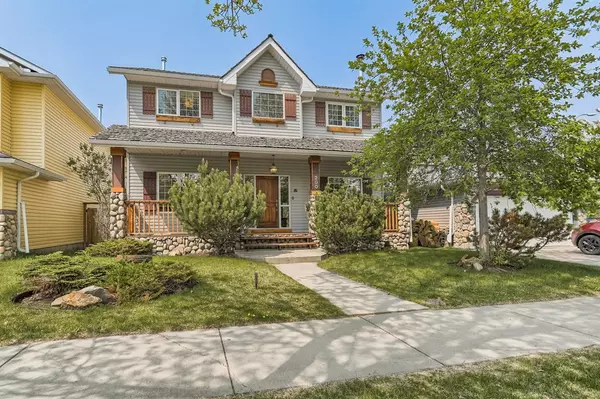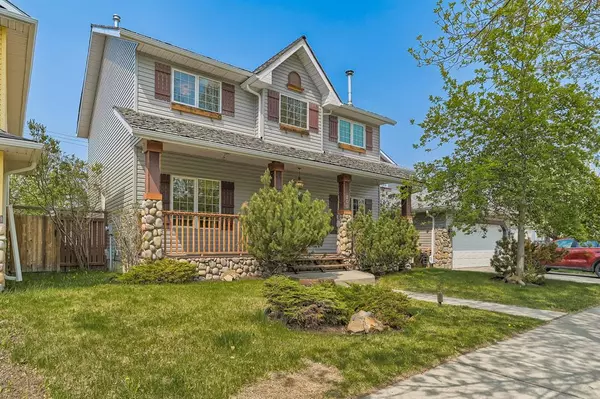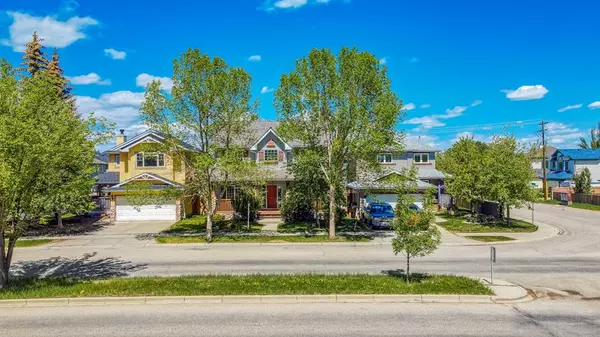For more information regarding the value of a property, please contact us for a free consultation.
200 Chaparral DR SE Calgary, AB T2X 3K8
Want to know what your home might be worth? Contact us for a FREE valuation!

Our team is ready to help you sell your home for the highest possible price ASAP
Key Details
Sold Price $640,000
Property Type Single Family Home
Sub Type Detached
Listing Status Sold
Purchase Type For Sale
Square Footage 1,960 sqft
Price per Sqft $326
Subdivision Chaparral
MLS® Listing ID A2050169
Sold Date 06/19/23
Style 2 Storey
Bedrooms 4
Full Baths 3
Half Baths 1
HOA Fees $28/ann
HOA Y/N 1
Originating Board Calgary
Year Built 1997
Annual Tax Amount $3,288
Tax Year 2022
Lot Size 4,789 Sqft
Acres 0.11
Property Description
Welcome to the epitome of lake living in the highly desirable community of Chaparral! Just steps away from the lake, this stunning house is a perfect for outdoor enthusiasts and those seeking a vibrant community. As you step into the entryway, you'll be greeted by high vaulted ceilings and natural hardwood features throughout. The kitchen boasts granite countertops, ample storage space, and a convenient kitchen island. Natural light is abundant with large windows and beautiful hardwood flooring. Adding to the cozy ambiance, there are two generously sized living areas each with their own fireplaces! One being a gas fireplace and the second one a wood burning fireplace. Upstairs, the primary bedroom is a sanctuary of its own, featuring an additional area that can be transformed into a tranquil reading nook, or home office. Two additional bedrooms and a full bathroom finish the upstairs level. The fully developed basement is a haven for relaxation and recreation. Downstairs you will find a wine room, exercise room, an additional bedroom, and a spacious living area with a gas fireplace. The backyard is your own private oasis, featuring a spacious deck, a covered seating area with a wood burning fireplace and a natural gas BBQ hook-up. A double garage, generously sized, is conveniently accessible from a paved laneway. Just a minute's drive to Stoney Trail, with ample shopping, schools, and parks in close proximity, you'll have everything in reach. But the true gem lies in the incredible access to the lake and its abundant amenities. Whether it's paddleboarding, tennis, pickleball, swimming, or fishing- you'll have a world of outdoor adventures right at your doorstep. Don't miss the opportunity to make this exceptional house in Chaparral your new home.
Location
Province AB
County Calgary
Area Cal Zone S
Zoning R-1
Direction S
Rooms
Other Rooms 1
Basement Finished, Full
Interior
Interior Features Bookcases, Granite Counters, Kitchen Island, No Smoking Home, Pantry, Storage, Vaulted Ceiling(s)
Heating Forced Air, Natural Gas
Cooling None
Flooring Carpet, Hardwood, Tile
Fireplaces Number 3
Fireplaces Type Basement, Family Room, Gas, Living Room, Wood Burning
Appliance Dishwasher, Electric Stove, Garage Control(s), Microwave, Range Hood, Refrigerator, Washer/Dryer, Window Coverings
Laundry Main Level
Exterior
Parking Features Double Garage Detached
Garage Spaces 2.0
Garage Description Double Garage Detached
Fence Fenced
Community Features Clubhouse, Lake, Park, Playground, Schools Nearby, Shopping Nearby, Street Lights
Amenities Available Beach Access, Clubhouse, Park, Playground, Recreation Facilities
Roof Type Shake
Porch Deck, Front Porch
Lot Frontage 39.37
Exposure S
Total Parking Spaces 2
Building
Lot Description Back Lane, Lake, Street Lighting, Underground Sprinklers, Paved
Foundation Poured Concrete
Architectural Style 2 Storey
Level or Stories Two
Structure Type Vinyl Siding,Wood Frame
Others
Restrictions Restrictive Covenant
Tax ID 76857074
Ownership Private
Read Less



