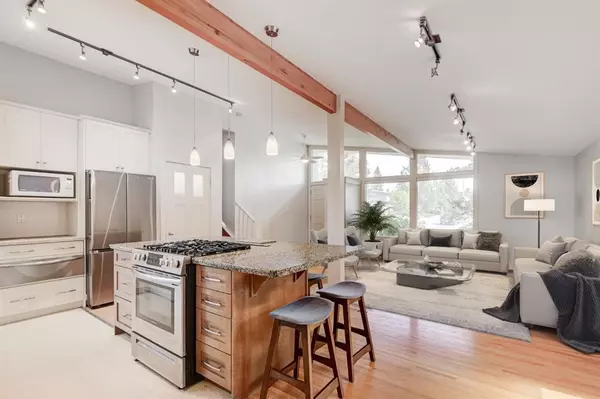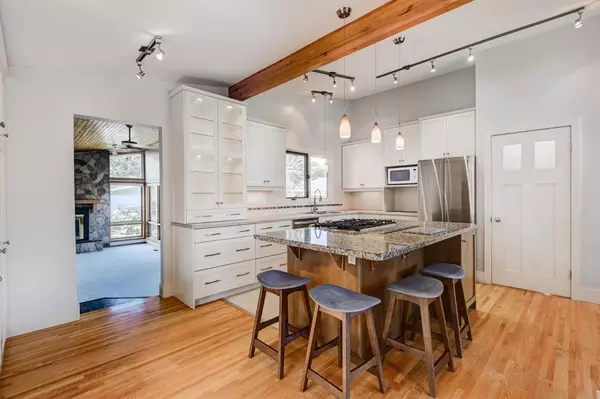For more information regarding the value of a property, please contact us for a free consultation.
3119 Breen RD NW Calgary, AB T2L1S2
Want to know what your home might be worth? Contact us for a FREE valuation!

Our team is ready to help you sell your home for the highest possible price ASAP
Key Details
Sold Price $728,000
Property Type Single Family Home
Sub Type Detached
Listing Status Sold
Purchase Type For Sale
Square Footage 1,486 sqft
Price per Sqft $489
Subdivision Brentwood
MLS® Listing ID A2056488
Sold Date 06/19/23
Style 4 Level Split
Bedrooms 4
Full Baths 2
Half Baths 1
Originating Board Calgary
Year Built 1964
Annual Tax Amount $3,982
Tax Year 2023
Lot Size 5,775 Sqft
Acres 0.13
Property Description
Great opportunity to live in the heart of Brentwood! On a quiet street with beautiful large trees, walking distance to many schools in the area. Almost 1500 square feet of living space on the main and upper floor, this home is perfect for a growing family! Walk in to the large living room and kitchen with vaulted ceilings, wood beams and hardwood floor throughout. The updated open concept kitchen comes with stainless steel appliances and a granite island. Just off the kitchen is a large, cozy, sunshine filled family room with fireplace for all your family games nights and entertaining. Upstairs there are three bedrooms and a large bathroom. Down a few steps from the main level, you are welcomed to a newly renovated space complete with a large bedroom boasting a large walk in closet and ensuite bathroom with glass shower and double vanity! Completing this level is a new two piece bathroom and separate laundry room. The basement has a spacious recreation room perfect for a kid's play room or games room. The house has just been freshly painted, new windows on upper and lower levels and new carpets throughout. Book your showing today!
Location
Province AB
County Calgary
Area Cal Zone Nw
Zoning R-C1
Direction N
Rooms
Other Rooms 1
Basement Finished, Full
Interior
Interior Features Beamed Ceilings, Double Vanity, Granite Counters, Kitchen Island, No Animal Home, No Smoking Home, Open Floorplan, Vaulted Ceiling(s), Walk-In Closet(s)
Heating Forced Air, Natural Gas
Cooling None
Flooring Carpet, Ceramic Tile, Hardwood, Linoleum
Fireplaces Number 1
Fireplaces Type Family Room, Gas, Mantle, Wood Burning
Appliance Dishwasher, Gas Stove, Microwave, Refrigerator, Warming Drawer, Washer/Dryer, Window Coverings
Laundry Laundry Room
Exterior
Parking Features Parking Pad
Garage Description Parking Pad
Fence Fenced
Community Features Park, Playground, Schools Nearby, Shopping Nearby, Sidewalks, Street Lights
Roof Type Asphalt Shingle
Porch Deck
Lot Frontage 52.5
Exposure N
Total Parking Spaces 2
Building
Lot Description Back Lane, Back Yard, Level, Rectangular Lot
Foundation Poured Concrete
Architectural Style 4 Level Split
Level or Stories 4 Level Split
Structure Type Stucco,Wood Frame,Wood Siding
Others
Restrictions None Known
Tax ID 82826936
Ownership Private
Read Less



