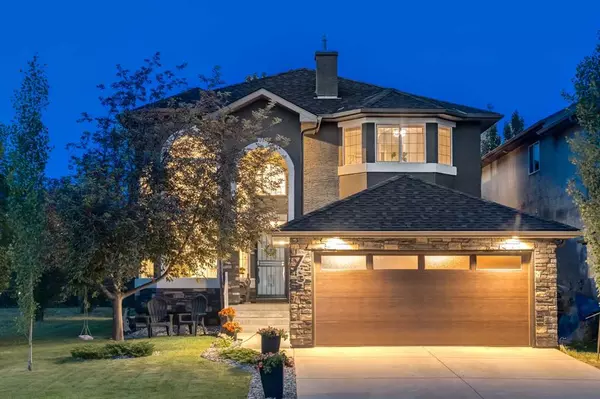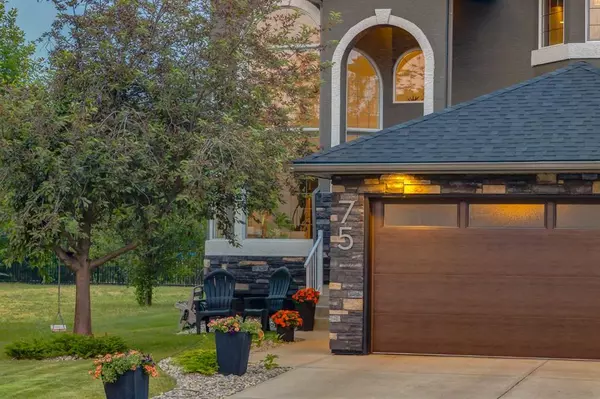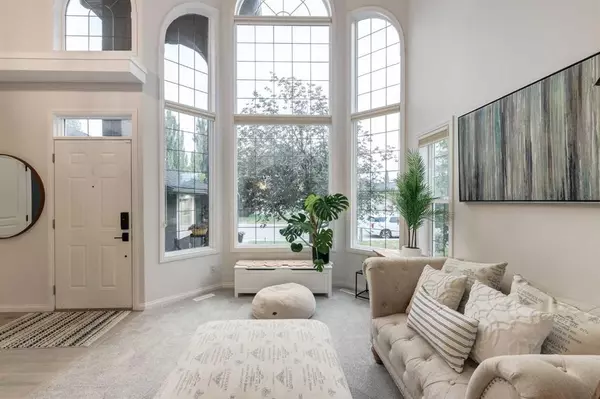For more information regarding the value of a property, please contact us for a free consultation.
75 Westridge CRES SW Calgary, AB T3H 5C9
Want to know what your home might be worth? Contact us for a FREE valuation!

Our team is ready to help you sell your home for the highest possible price ASAP
Key Details
Sold Price $1,110,000
Property Type Single Family Home
Sub Type Detached
Listing Status Sold
Purchase Type For Sale
Square Footage 2,341 sqft
Price per Sqft $474
Subdivision West Springs
MLS® Listing ID A2054464
Sold Date 06/19/23
Style 2 Storey
Bedrooms 4
Full Baths 3
Half Baths 1
Originating Board Calgary
Year Built 2004
Annual Tax Amount $5,648
Tax Year 2023
Lot Size 4,876 Sqft
Acres 0.11
Property Description
Welcome home to your exceptionally updated and meticulously cared for home, siding a private park, on a beautiful cul-de-sac in the sought after community of West Springs. You are only a 5 min drive from all the shops and restaurants located in Aspen Landing and on 85th Street, a 12 min drive to the heart of Downtown Calgary, and 5 mins from some of the top schools in the city. Your new home has over 3300sq.ft. of developed living space, 4 bedrooms, 3.5 baths, fully developed basement and a double attached garage. The main floor has a formal living area with floor to ceiling windows to let in all the beautiful light, a formal dining areas (currently being used as a playroom), private office space, and an open concept kitchen, living, and eating area. The kitchen includes chef quality stainless appliances, granite counters, designer tile back-splash, under-mount cabinet lighting, and modern fixtures and finishes. The family room areas has vaulted ceilings, floor to ceiling fireplace, custom built-ins, and tailored lighting. Upstairs you will find a grand primary bedroom with a spa-inspired ensuite (soaker tub, walk-in shower, dual vanities, make-up area), and large walk-in closet. In addition, there are two guest/kids bedrooms with a Jack & Jill full bath. The basement is fully finished and includes a bedroom, full bathroom, bar area, media room, and gym area. Recent upgrades include new roof (2021), new garage door, new exterior acrylic and masonry, installation of an irrigation system, new furnace & AC unit (2022), freshly painted interior walls, doors, and casings, hardwood floor restoration, and new high end carpet. In addition to the outstanding layout and upgraded features of this home, the back yard is second to none, with a custom pergola, fireplace, large deck, beautiful mature trees and foliage, and exceptional privacy. This is the perfect place to call home!
Location
Province AB
County Calgary
Area Cal Zone W
Zoning R-1
Direction W
Rooms
Other Rooms 1
Basement Finished, Full
Interior
Interior Features Bar, Beamed Ceilings, Built-in Features, Closet Organizers, Double Vanity, Kitchen Island, Pantry, Soaking Tub, Vaulted Ceiling(s), Walk-In Closet(s)
Heating Forced Air, Natural Gas
Cooling Central Air
Flooring Carpet, Ceramic Tile, Hardwood
Fireplaces Number 2
Fireplaces Type Gas
Appliance Central Air Conditioner, Dishwasher, Dryer, Range Hood, Refrigerator, Stove(s), Washer
Laundry Laundry Room
Exterior
Parking Features Double Garage Attached
Garage Spaces 2.0
Garage Description Double Garage Attached
Fence Fenced
Community Features Park, Playground, Schools Nearby, Shopping Nearby, Sidewalks, Street Lights
Amenities Available Gazebo, Playground
Roof Type Asphalt Shingle
Porch Deck
Lot Frontage 42.23
Total Parking Spaces 4
Building
Lot Description Cul-De-Sac, Landscaped, Level, Rectangular Lot
Foundation Poured Concrete
Architectural Style 2 Storey
Level or Stories Two
Structure Type Stone,Stucco,Wood Frame
Others
Restrictions Utility Right Of Way
Tax ID 82748951
Ownership Private
Read Less



