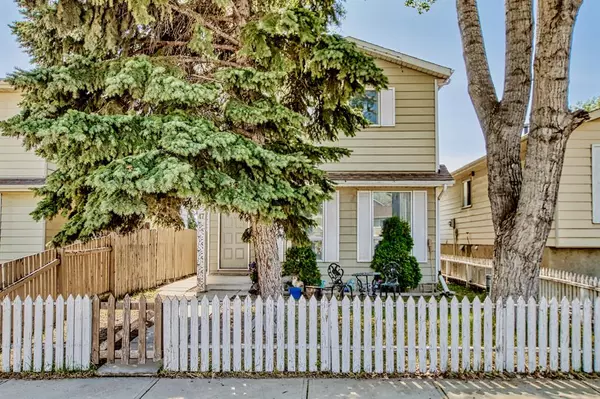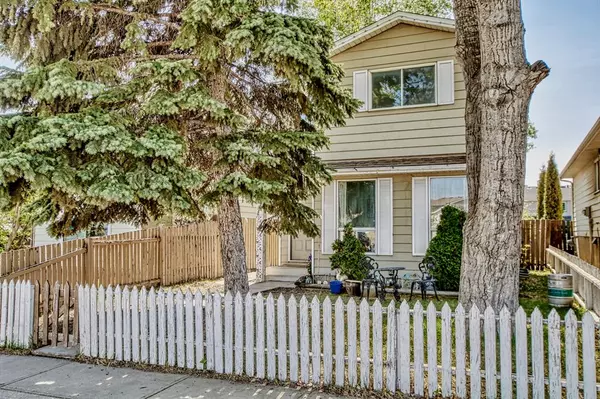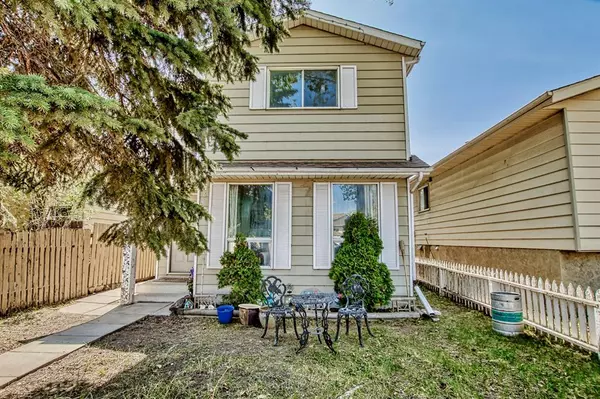For more information regarding the value of a property, please contact us for a free consultation.
47 Erin Croft CRES SE Calgary, AB T2B 2T8
Want to know what your home might be worth? Contact us for a FREE valuation!

Our team is ready to help you sell your home for the highest possible price ASAP
Key Details
Sold Price $352,500
Property Type Single Family Home
Sub Type Detached
Listing Status Sold
Purchase Type For Sale
Square Footage 1,113 sqft
Price per Sqft $316
Subdivision Erin Woods
MLS® Listing ID A2048815
Sold Date 06/19/23
Style 2 Storey
Bedrooms 4
Full Baths 1
Half Baths 1
Originating Board Calgary
Year Built 1981
Annual Tax Amount $2,073
Tax Year 2022
Lot Size 3,035 Sqft
Acres 0.07
Property Description
LOCATION LOCATION LOCATION Welcome to this remarkable home in vibrant Erin Woods, Calgary! With a finished basement, an open design, a double detached garage, and a big fenced backyard with a deck, this 4-bedroom residence offers a comfortable and versatile living space. The vibrant neighborhood provides a friendly atmosphere and a sense of community. The finished basement adds valuable living area, while the open design creates a bright and spacious ambiance throughout. The four bedrooms offer ample space for family and guests, ensuring everyone has their own sanctuary. Outside, the well-maintained yard, complete with a big fenced backyard and deck, provides a great space for outdoor activities and entertaining. Don't miss the opportunity to make this remarkable house with a double detached garage your new home. Contact you favourite agent today to schedule a showing in this vibrant neighborhood.
Location
Province AB
County Calgary
Area Cal Zone E
Zoning R-C1N
Direction N
Rooms
Basement Finished, Full
Interior
Interior Features See Remarks
Heating Forced Air
Cooling None
Flooring Vinyl
Appliance Dishwasher, Dryer, Oven, Refrigerator, Washer
Laundry In Basement
Exterior
Parking Features Double Garage Detached
Garage Spaces 2.0
Garage Description Double Garage Detached
Fence Fenced
Community Features Other
Roof Type Asphalt Shingle
Porch Deck
Lot Frontage 32.81
Total Parking Spaces 4
Building
Lot Description Back Yard
Foundation Poured Concrete
Architectural Style 2 Storey
Level or Stories Two
Structure Type Unknown
Others
Restrictions None Known
Tax ID 76429584
Ownership Private
Read Less



