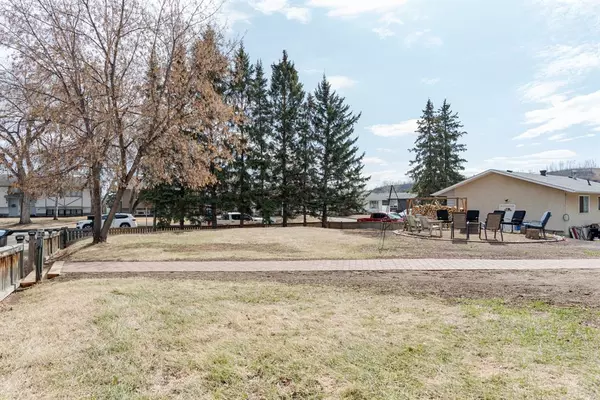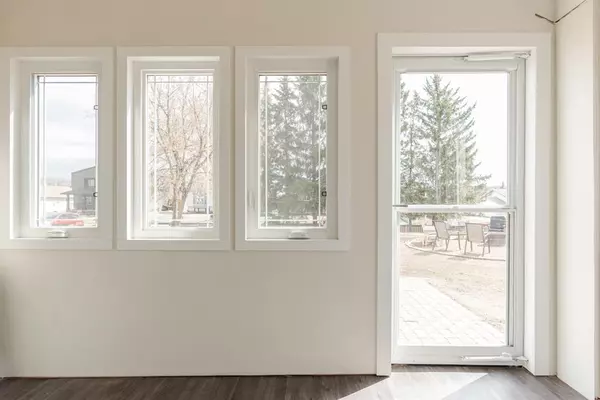For more information regarding the value of a property, please contact us for a free consultation.
20 Rae CRES Fort Mcmurray, AB T9H 1H3
Want to know what your home might be worth? Contact us for a FREE valuation!

Our team is ready to help you sell your home for the highest possible price ASAP
Key Details
Sold Price $510,000
Property Type Single Family Home
Sub Type Detached
Listing Status Sold
Purchase Type For Sale
Square Footage 2,561 sqft
Price per Sqft $199
Subdivision Downtown
MLS® Listing ID A2043394
Sold Date 06/19/23
Style Bi-Level
Bedrooms 7
Full Baths 4
Originating Board Fort McMurray
Year Built 1994
Annual Tax Amount $2,507
Tax Year 2022
Lot Size 0.307 Acres
Acres 0.31
Property Description
Welcome to 20 Rae Crescent: Possibly the largest and most spectacular home in the area, this updated bi-level sits proudly on a massive 13,366 sq/ft lot and features over 5,000 sq/ft of expansive living space that includes 4 beds on the main floor, a one bed nanny suite downstairs along with a large recreation room and theatre room, PLUS A 2 BED LEGAL SUITE w/ large windows, streaming natural light and beautiful wood beams making this a fantastic mortgage helper without feeling like you're compromising any of you own living space!
Mature trees line the front of the property and tower over the lot where the front yard will be where you spend your summer nights around the fire pit with all your new friends in the neighbourhood! A long driveway runs up the side of the yard and can comfortably fit four vehicles or store your recreational toys or camper.
Updated siding (2022), shingles (2015) and a front balcony with a glass railing are all features that lend themselves to the the homes curb appeal. A large mudroom offers space for you to remove your coats and shoes, and then inside and into the main living space you'll discover Updated Luxury Vinyl Plank Floors (2022) that run throughout the front living room and into the back living area. The kitchen has rich cabinetry, tile floors and stainless steel appliances w/ an updated Fridge (2020) and New Microwave (2023).
A permitted addition was added to the back of the home adding not only hundreds of additional square feet of living space both upstairs and down, but on the main floor it created an incredible family room with floor to ceiling windows and an abundance of natural light. Down the hall you'll find 4 bedrooms, the first is the oversized primary with two closets and access to a great sized bathroom w/ two sinks and a large jetted soaker tub. Continue down the hall to find a second, third and fourth bedroom all great in size as well. A 4pc bathroom completes the main level of the home.
The living space downstairs is endless, beginning with a large recreation room at the bottom of the stairs, a space that could be utilized as a games room, play room, workout area or another living room. Next this this is a theatre or library w/ no windows making it perfect for watching movies or getting lost in a good book. At the end of this hall, a kitchenette w/ laundry machines and a full size fridge is the perfect place for extended family to stay, older children to have a space of their own or for a live in nanny with a very large bedroom next to it and a 4pc bathroom.
Next the 2 bed legal suite tucked away at the back of the basement. Once in the suite you'll be amazed by how much space you'll find! A galley kitchen with white cupboards and appliances, then into a spacious living area white cupboards and appliances, then into a spacious living area w/ beautiful wood beams, big windows and light paint on the walls making the space airy and bright. Two bedrooms and a 4pc bathroom complete the legal suite.
Location
Province AB
County Wood Buffalo
Area Fm Southeast
Zoning R1
Direction NE
Rooms
Other Rooms 1
Basement Separate/Exterior Entry, Finished, Full, Suite
Interior
Interior Features Double Vanity, Laminate Counters, No Smoking Home, Separate Entrance, Soaking Tub, Storage, Vinyl Windows
Heating Boiler, Forced Air, Natural Gas
Cooling Central Air
Flooring Laminate, Tile, Vinyl Plank
Fireplaces Number 1
Fireplaces Type Living Room, Wood Burning
Appliance Central Air Conditioner, Dishwasher, Dryer, Microwave, Microwave Hood Fan, Refrigerator, Stove(s), Washer, Window Coverings
Laundry Lower Level, Multiple Locations
Exterior
Parking Features Driveway, Parking Pad, RV Access/Parking, Tandem
Garage Description Driveway, Parking Pad, RV Access/Parking, Tandem
Fence Partial
Community Features Park, Playground, Schools Nearby, Shopping Nearby, Sidewalks, Street Lights
Roof Type Asphalt Shingle
Porch Deck
Lot Frontage 25.91
Total Parking Spaces 4
Building
Lot Description City Lot, Front Yard, Garden, Landscaped, Street Lighting, Treed
Foundation Poured Concrete
Architectural Style Bi-Level
Level or Stories Bi-Level
Structure Type Vinyl Siding,Wood Frame
Others
Restrictions None Known
Tax ID 76136416
Ownership Private
Read Less



