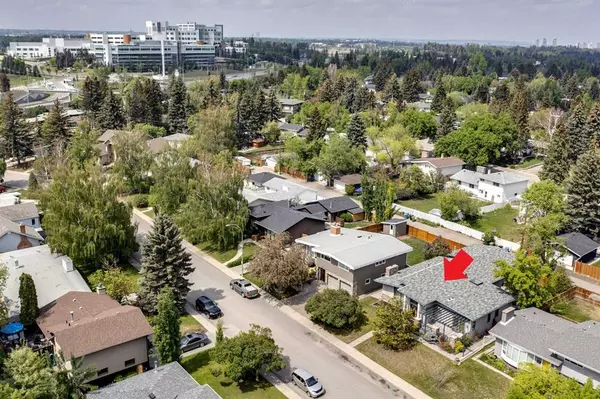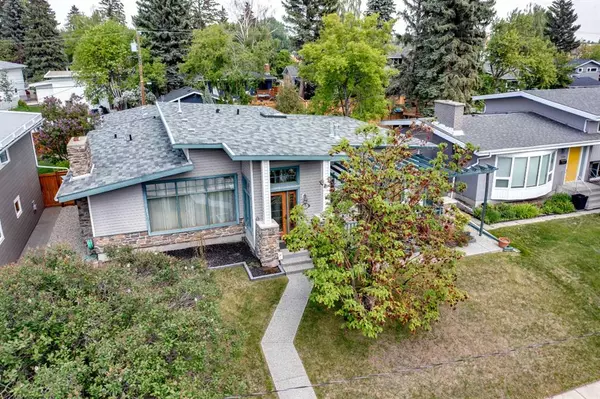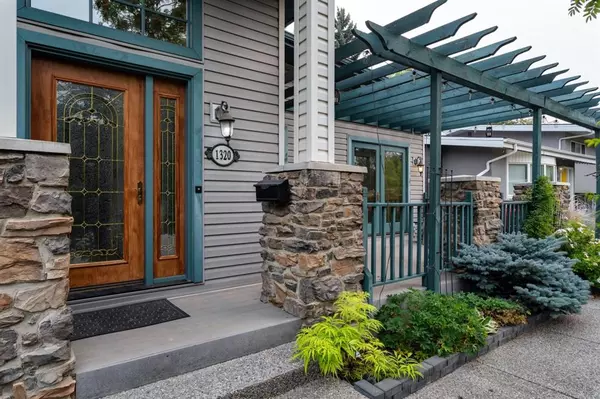For more information regarding the value of a property, please contact us for a free consultation.
1320 Craig RD SW Calgary, AB T2V 2S8
Want to know what your home might be worth? Contact us for a FREE valuation!

Our team is ready to help you sell your home for the highest possible price ASAP
Key Details
Sold Price $965,500
Property Type Single Family Home
Sub Type Detached
Listing Status Sold
Purchase Type For Sale
Square Footage 2,031 sqft
Price per Sqft $475
Subdivision Chinook Park
MLS® Listing ID A2055322
Sold Date 06/19/23
Style Bungalow
Bedrooms 3
Full Baths 3
Originating Board Calgary
Year Built 1961
Annual Tax Amount $5,595
Tax Year 2023
Lot Size 6,662 Sqft
Acres 0.15
Property Description
Welcome Home to Chinook Park! Over 3,800 sq ft of updated and beautifully maintained living space. This 3 bedroom, 3 bathroom home was made for entertaining. Off the main foyer, the living room with wood burning fireplace & dining area are separate from the rest of the house. High beamed ceilings and large windows make this space bright and open. The galley style kitchen with stainless steel appliances and gas range opens to the breakfast nook and family room with gas fireplace and garden doors leading to the front deck. A skylight floods this area with natural light. The master suite is complete with a large 3 pc ensuite with walk-in shower. An office, 4 pc bath, and an additional bedroom finish the main level. The basement offers a family room with gas fireplace, large rec room with snooker table and wet bar, a 3rd bedroom and 3 pc bath. The large laundry room has extra storage, utility sink and a work bench. This home is wired for sound with speakers throughout from a central stereo with the main floor and basement family rooms featuring built-in sounds around speakers. Refinished hardwood floors & recessed lighting throughout. The back yard offers a large aggregate patio with natural gas lines and wired speakers, mature trees, and flower beds. The SW facing front deck is perfect for morning coffee, and large enough to dine alfresco! Mechanics will love the triple detached garage with lane access. Heated with thermostat control and a 220 volt sub panel. Situated on a quiet street & walking distance to the Rocky View Hospital, Chinook Park Elementary and Henry Wisewood High School. Easy access to 14th St & Glenmore Tr. Close to transit, Chinook Centre and all amenities.
Location
Province AB
County Calgary
Area Cal Zone S
Zoning R-C1
Direction SW
Rooms
Other Rooms 1
Basement Finished, Full
Interior
Interior Features Beamed Ceilings, Breakfast Bar, Ceiling Fan(s), Central Vacuum, Chandelier, High Ceilings, Laminate Counters, Recessed Lighting, Skylight(s), Soaking Tub, Storage, Vaulted Ceiling(s), Wet Bar, Wired for Sound
Heating Forced Air, Natural Gas
Cooling None
Flooring Carpet, Hardwood, Linoleum, Tile
Fireplaces Number 3
Fireplaces Type Basement, Family Room, Gas, Living Room, Mantle, Masonry, Wood Burning
Appliance Dishwasher, Dryer, Garage Control(s), Gas Range, Refrigerator, Washer, Window Coverings
Laundry In Basement, Laundry Room, Sink
Exterior
Parking Features 220 Volt Wiring, Alley Access, Garage Faces Rear, Heated Garage, Triple Garage Detached
Garage Spaces 3.0
Garage Description 220 Volt Wiring, Alley Access, Garage Faces Rear, Heated Garage, Triple Garage Detached
Fence Fenced
Community Features Golf, Park, Playground, Schools Nearby, Shopping Nearby, Sidewalks, Street Lights, Walking/Bike Paths
Roof Type Asphalt Shingle
Porch Front Porch, Patio
Lot Frontage 60.08
Total Parking Spaces 3
Building
Lot Description Back Lane, Back Yard, Front Yard, Low Maintenance Landscape, Landscaped, Level, Rectangular Lot
Foundation Poured Concrete
Architectural Style Bungalow
Level or Stories One
Structure Type Stone,Vinyl Siding,Wood Frame
Others
Restrictions Restrictive Covenant
Tax ID 83140781
Ownership Private
Read Less



