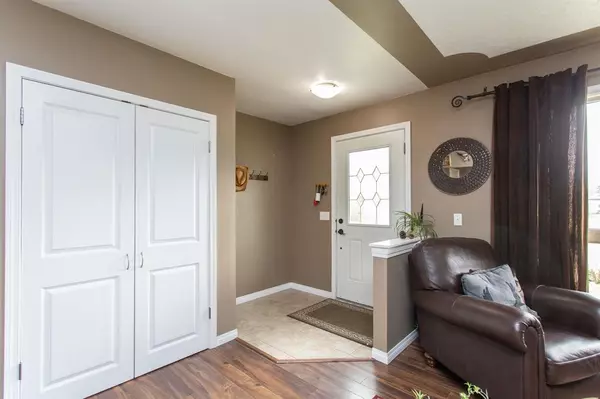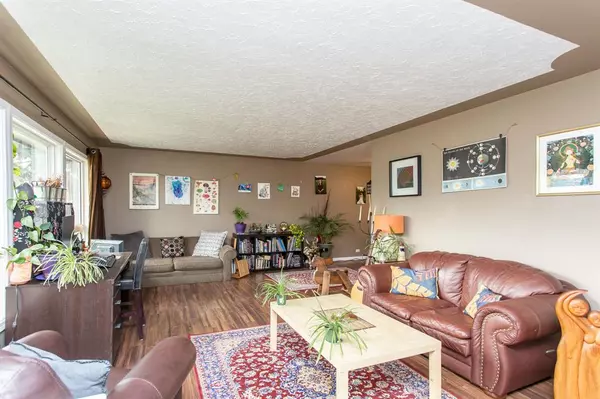For more information regarding the value of a property, please contact us for a free consultation.
5252 49 ST Lacombe, AB T4L 1H6
Want to know what your home might be worth? Contact us for a FREE valuation!

Our team is ready to help you sell your home for the highest possible price ASAP
Key Details
Sold Price $349,400
Property Type Single Family Home
Sub Type Detached
Listing Status Sold
Purchase Type For Sale
Square Footage 1,319 sqft
Price per Sqft $264
Subdivision Downtown Lacombe
MLS® Listing ID A2052618
Sold Date 06/19/23
Style Bungalow
Bedrooms 5
Full Baths 2
Originating Board Central Alberta
Year Built 1959
Annual Tax Amount $2,677
Tax Year 2022
Lot Size 7,440 Sqft
Acres 0.17
Property Description
A completely renovated bungalow in recent years which is situated in the Heart of Lacombe - this lovely home has had some nice upgrades over the years including a fully renovated kitchen - newer cabinetry, countertops, backsplash, appliances - room to have a large dining room table. The renovated 4 piece bathroom is stunning and is a show piece in the home. Three bedrooms on the main level - two more in the basement with a large family/games room. renovated 3 piece bathroom, storage room and utility/laundry room. This home has had new windows (except for MB), new flooring (tile and laminate), shingles were replaced 8 years ago, exterior was repainted, landscaping, and more. Yard is fully fenced, single detached garage, back alley access - 1 block from the public and Catholic school systems! Enjoy living in the downtown core with easy access to shopping, schools, parks, playgrounds and walking trails. The mature yard is landscaped and has lots of room for your design, playcentre or patio! There is lots of room for the growing family or empty nesters!
Location
Province AB
County Lacombe
Zoning R1C
Direction E
Rooms
Basement Finished, Full
Interior
Interior Features Laminate Counters, Vinyl Windows
Heating Forced Air, Natural Gas
Cooling None
Flooring Carpet, Laminate, Linoleum
Appliance Dishwasher, Microwave, Refrigerator, Stove(s)
Laundry In Basement
Exterior
Parking Features Single Garage Detached
Garage Spaces 1.0
Garage Description Single Garage Detached
Fence Fenced
Community Features Park, Playground, Schools Nearby
Utilities Available Electricity Available, Natural Gas Available, Garbage Collection
Roof Type Asphalt
Porch None
Lot Frontage 62.0
Total Parking Spaces 3
Building
Lot Description Landscaped, Level, Standard Shaped Lot
Foundation Poured Concrete
Sewer Sewer
Architectural Style Bungalow
Level or Stories One
Structure Type Wood Frame
Others
Restrictions None Known
Tax ID 79424039
Ownership Private
Read Less



