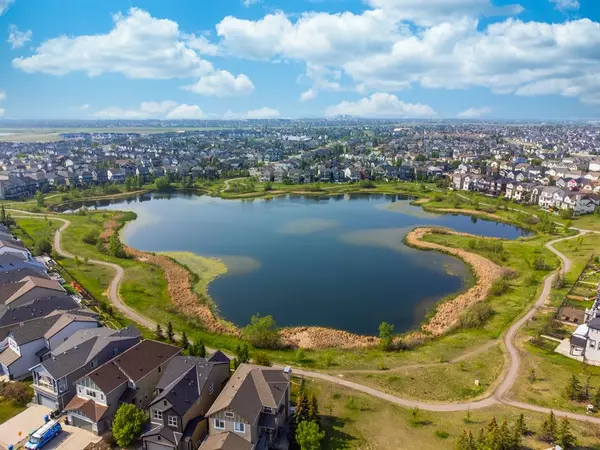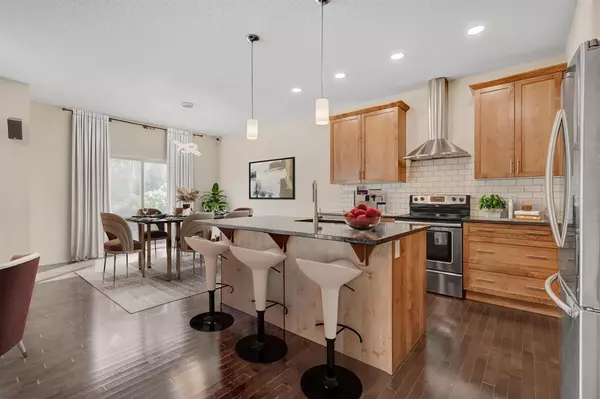For more information regarding the value of a property, please contact us for a free consultation.
359 Copperpond CIR SE Calgary, AB T2Z 0W4
Want to know what your home might be worth? Contact us for a FREE valuation!

Our team is ready to help you sell your home for the highest possible price ASAP
Key Details
Sold Price $680,000
Property Type Single Family Home
Sub Type Detached
Listing Status Sold
Purchase Type For Sale
Square Footage 2,263 sqft
Price per Sqft $300
Subdivision Copperfield
MLS® Listing ID A2058399
Sold Date 06/18/23
Style 2 Storey
Bedrooms 5
Full Baths 3
Half Baths 1
Originating Board Calgary
Year Built 2012
Annual Tax Amount $3,603
Tax Year 2022
Lot Size 4,111 Sqft
Acres 0.09
Property Description
OPEN HOUSE SATURDAY JUNE 17, 12:00- 16:00 (CANCELED).
Welcome to 359 Copperpond Circle. This home has it all! Main floor offers an open concept floorplan with soaring 9 ft ceilings, rich hardwood and large windows allowing for ample light! An office right off the main door makes for a private study or work space. The bright chefs kitchen is finished with gorgeous granite countertops and wood cabinetry, corner pantry, feature hood fan and trendy white backsplash. The living room offers a cozy space to relax in front of the stone facing gas fireplace. The main floor is finished with a 2 pc bathroom & full mudroom & convenient laundry room. Upstairs boasts the sleeping quarters where you will find the primary bedroom with large windows. The spa like primary ensuite has been customized to suit your needs & offers a huge soaker tub and stand of shower! Walk-in customized closet offers more than enough space! Top floor is finished with 3 additional bedrooms which share a full bathroom. The fully finished (also 9 ft ceiling) basement is an entertainers dream - complete with a huge living room, bedroom and full bath. Outside is your own private oasis with a stamped concrete patio and steps away from the pond! NEW high impact resistant ROOF 2021 (HAIL resistant); A/C; Oversize Garage; and Back Lane (Yes!) are PLUS. Arrange your private viewing & don't miss out - this one won't last long!
Location
Province AB
County Calgary
Area Cal Zone Se
Zoning R-1N
Direction SW
Rooms
Other Rooms 1
Basement Finished, Full
Interior
Interior Features Breakfast Bar, Built-in Features, Closet Organizers, Granite Counters, High Ceilings, Kitchen Island, No Animal Home, No Smoking Home, Open Floorplan, Pantry
Heating Forced Air, Natural Gas
Cooling Central Air
Flooring Carpet, Hardwood, Tile
Fireplaces Number 1
Fireplaces Type Family Room, Gas, Mantle, Stone
Appliance Dishwasher, Dryer, Range Hood, Refrigerator, Stove(s), Washer, Window Coverings
Laundry Laundry Room, Main Level
Exterior
Parking Features Double Garage Attached
Garage Spaces 2.0
Garage Description Double Garage Attached
Fence Fenced
Community Features Park, Playground, Schools Nearby, Shopping Nearby, Sidewalks
Roof Type Asphalt Shingle
Porch Patio
Lot Frontage 33.63
Exposure SW
Total Parking Spaces 5
Building
Lot Description Back Lane, Back Yard, Private, Rectangular Lot
Foundation Poured Concrete
Architectural Style 2 Storey
Level or Stories Two
Structure Type Stone,Vinyl Siding,Wood Frame
Others
Restrictions None Known
Tax ID 83128295
Ownership Private
Read Less



