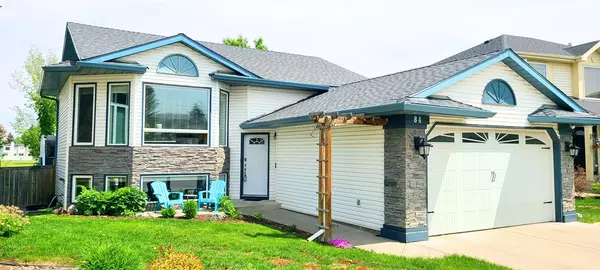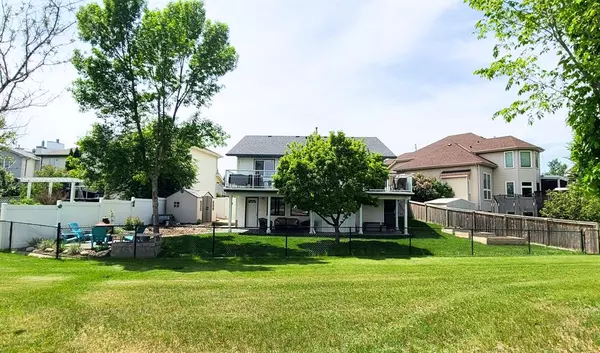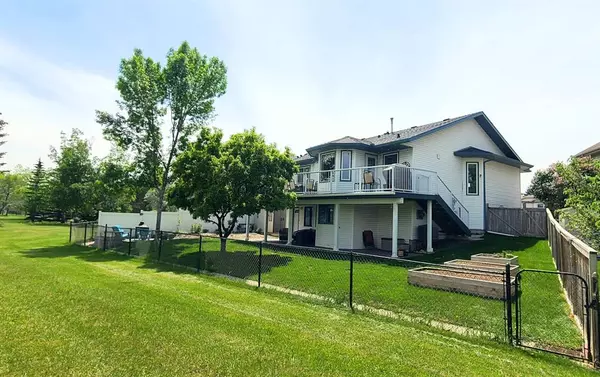For more information regarding the value of a property, please contact us for a free consultation.
84 Douglas Shore Close SE Calgary, AB T2Z 2K8
Want to know what your home might be worth? Contact us for a FREE valuation!

Our team is ready to help you sell your home for the highest possible price ASAP
Key Details
Sold Price $760,000
Property Type Single Family Home
Sub Type Detached
Listing Status Sold
Purchase Type For Sale
Square Footage 1,442 sqft
Price per Sqft $527
Subdivision Douglasdale/Glen
MLS® Listing ID A2054009
Sold Date 06/18/23
Style Bi-Level
Bedrooms 4
Full Baths 3
Originating Board Calgary
Year Built 1992
Annual Tax Amount $4,442
Tax Year 2023
Lot Size 6,329 Sqft
Acres 0.15
Property Description
Welcome to 84 Douglas Shore Close, an exceptional Bi-Level home offering a remarkable living experience in the community of Douglasdale. With a walkout basement, expansive rear deck, and a coveted location next to the Bow River pathway, this property combines convenience and natural beauty. Situated on a large, fully landscaped pie lot, it provides unobstructed open views in both the front and back.
Inside, the open concept layout is bathed in natural light, enhanced by vaulted ceilings for a bright and airy ambiance. Boasting over 2,650 sq ft of developed living space, including 4 bedrooms and 3 full baths, this home offers comfort and ample room.
The renovated kitchen features white cabinetry, granite countertops, and under cabinet lighting. Its island-style breakfast bar overlooks the dining and living area, creating a perfect space for entertaining and everyday living. Additionally, a cozy kitchen eating nook offers a charming spot to enjoy casual meals or savor a cup of morning coffee.
The fully finished basement is versatile and flooded with natural light. It includes a stone-faced gas fireplace, a games storage nook, a fourth bedroom or den/office, and convenient walkout access, expanding your living space.
Significant renovations completed between 2011-2015 include a kitchen remodel, roof shingles, triple-pane vinyl windows, updated bathrooms, flooring, a full raised rear deck, stamped concrete patio, and fire pit area, enhancing both appeal and functionality.
With proximity to shopping, schools, golf courses, Quarry Park YMCA, and Deerfoot Trail, this location offers convenience and amenities. Don't miss this fantastic opportunity. Call today to experience the beauty and comfort of 84 Douglas Shore Close.
Location
Province AB
County Calgary
Area Cal Zone Se
Zoning R-C1
Direction SW
Rooms
Other Rooms 1
Basement Finished, Walk-Out To Grade
Interior
Interior Features Ceiling Fan(s), Central Vacuum, Closet Organizers, Granite Counters, Open Floorplan, Pantry, Storage, Vaulted Ceiling(s), Vinyl Windows, Walk-In Closet(s)
Heating Forced Air, Natural Gas
Cooling Central Air
Flooring Carpet, Ceramic Tile, Laminate
Fireplaces Number 1
Fireplaces Type Gas, Mantle, Recreation Room, Stone
Appliance Central Air Conditioner, Dishwasher, Dryer, Electric Stove, Garage Control(s), Garburator, Microwave Hood Fan, Refrigerator, Washer, Water Purifier, Window Coverings
Laundry In Basement
Exterior
Parking Features Double Garage Attached, Garage Door Opener
Garage Spaces 2.0
Garage Description Double Garage Attached, Garage Door Opener
Fence Fenced
Community Features Golf, Park, Playground, Schools Nearby, Shopping Nearby, Street Lights, Walking/Bike Paths
Roof Type Asphalt Shingle
Porch Covered, Deck, Patio
Lot Frontage 26.81
Total Parking Spaces 4
Building
Lot Description Back Yard, Backs on to Park/Green Space, Cul-De-Sac, Front Yard, Lawn, Garden, No Neighbours Behind, Landscaped, Street Lighting, Pie Shaped Lot, Treed
Foundation Poured Concrete
Architectural Style Bi-Level
Level or Stories Bi-Level
Structure Type Stone,Vinyl Siding
Others
Restrictions None Known
Tax ID 83094212
Ownership Private
Read Less



