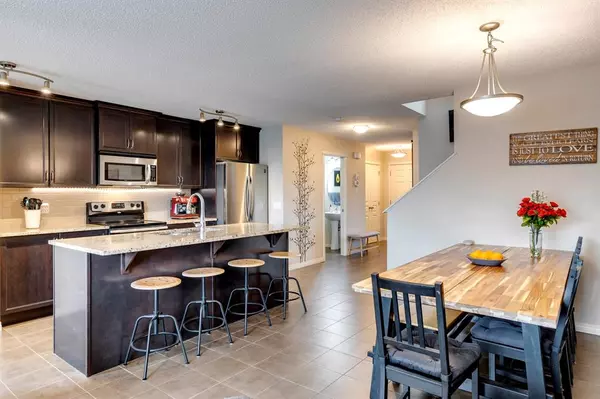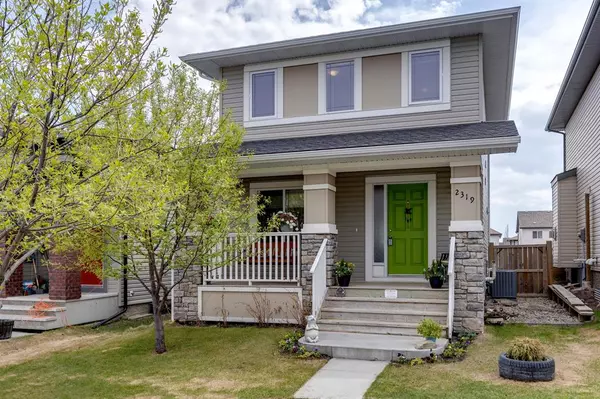For more information regarding the value of a property, please contact us for a free consultation.
2319 Reunion ST NW Airdrie, AB T4B0M7
Want to know what your home might be worth? Contact us for a FREE valuation!

Our team is ready to help you sell your home for the highest possible price ASAP
Key Details
Sold Price $528,500
Property Type Single Family Home
Sub Type Detached
Listing Status Sold
Purchase Type For Sale
Square Footage 1,542 sqft
Price per Sqft $342
Subdivision Reunion
MLS® Listing ID A2047428
Sold Date 06/18/23
Style 2 Storey
Bedrooms 4
Full Baths 3
Half Baths 1
Originating Board Calgary
Year Built 2010
Annual Tax Amount $2,805
Tax Year 2022
Lot Size 3,683 Sqft
Acres 0.08
Property Description
Welcome Home! This beautiful single-family home boasts a warm and inviting atmosphere! Upon entering you are greeted by a spacious foyer and rustic, handcrafted sliding barn doors that open into a versatile flex space with endless possibilities. Currently used as an office/craft room, it would also make a great den, perfect playroom, or even a main floor bedroom.
As you step further into the main floor, you'll notice the beautiful, neutral tile flooring throughout, leading you to the bright open concept living space.
The kitchen is a chef's dream, with espresso coloured, ceiling-height cabinets, granite counters, a kitchen island, and new stainless-steel appliances (2022). The under-cabinet lights provide the perfect ambiance for cooking and entertaining.
The living room is a warm and welcoming space, highlighted by a beautiful stone-faced GAS FIREPLACE complete with a mantle - the perfect place for a cozy night in with the family. This home's well-thought-out design includes a large defined dining area, perfectly situated off the kitchen and living room. For added convenience, you'll find a 2-piece bathroom located just off the foyer.
The upper level boasts a spacious primary bedroom with a walk-in closet, and 3-piece ensuite bathroom. On this level you will find 2 more bedrooms, a large laundry room with ample storage space and a full 5pc bathroom with an oversized tub AND separate shower.
The FULLY FINISHED BASEMENT adds even more flexible living space! Making this home over 2300 sqft of living space. In addition to the family room, the basement offers an additional bedroom, full bathroom with (a second!) oversized tub, flex space, under stairs storage, and 15 mm engineered laminate flooring throughout.
Outside you will find that in addition to the charming, generous sized front porch, there is a beautiful, LARGE south-facing back deck overlooking the yard. Perfect for those summer BBQs and family gatherings.
In addition to the impressive list of features, this home also includes a new A/C unit (2022) to keep you cool on hot summer days, as well as recessed lighting throughout the main floor and in the basement. The living room and primary bedroom are both equipped with a built in sound system. And let's not forget about the DOUBLE DETACHED GARAGE, featuring an OVERSIZED 9-foot door and 220 volt outlet - the ultimate space for parking, workshop and storage. (siding and eaves will be completed by possession!)
You will love the peace and tranquillity of the highly sought-after community of Reunion. With easy access to parks, paths and ponds and excellent schools, this is a perfect choice for family living.
Don't miss out on the opportunity to make this house your home - schedule your showing today!
Location
Province AB
County Airdrie
Zoning R1-L
Direction N
Rooms
Basement Finished, Full
Interior
Interior Features Chandelier, Closet Organizers, Granite Counters, Kitchen Island, Natural Woodwork, No Smoking Home, Open Floorplan, Pantry, Recessed Lighting, See Remarks, Soaking Tub, Storage, Sump Pump(s), Track Lighting, Vinyl Windows, Wired for Sound
Heating Forced Air, Natural Gas
Cooling Central Air
Flooring Carpet, Ceramic Tile, Laminate
Fireplaces Number 1
Fireplaces Type Gas, Glass Doors, Living Room, Mantle, Stone
Appliance Dishwasher, Dryer, Electric Stove, Refrigerator, Washer
Laundry Laundry Room, Upper Level
Exterior
Garage 220 Volt Wiring, Alley Access, Double Garage Detached, Garage Faces Rear, Off Street
Garage Spaces 2.0
Garage Description 220 Volt Wiring, Alley Access, Double Garage Detached, Garage Faces Rear, Off Street
Fence Partial
Community Features Other, Park, Playground, Schools Nearby, Shopping Nearby, Sidewalks, Street Lights, Walking/Bike Paths
Roof Type Asphalt Shingle
Porch Deck, Front Porch, See Remarks
Lot Frontage 31.99
Parking Type 220 Volt Wiring, Alley Access, Double Garage Detached, Garage Faces Rear, Off Street
Exposure N
Total Parking Spaces 2
Building
Lot Description Back Lane, Back Yard, Few Trees, Front Yard, Lawn, Low Maintenance Landscape
Foundation Poured Concrete
Architectural Style 2 Storey
Level or Stories Two
Structure Type Cement Fiber Board,Stone,Vinyl Siding,Wood Frame
Others
Restrictions None Known
Tax ID 78819182
Ownership Private
Read Less
GET MORE INFORMATION




