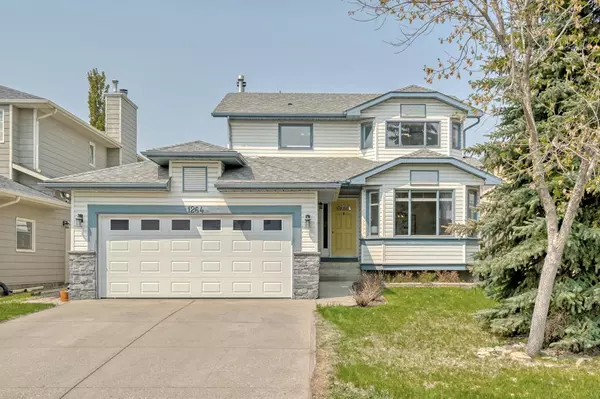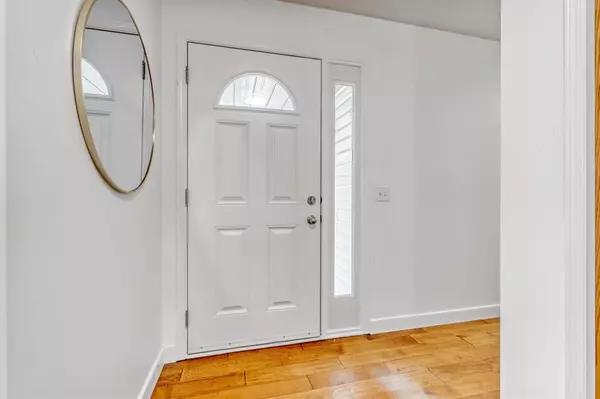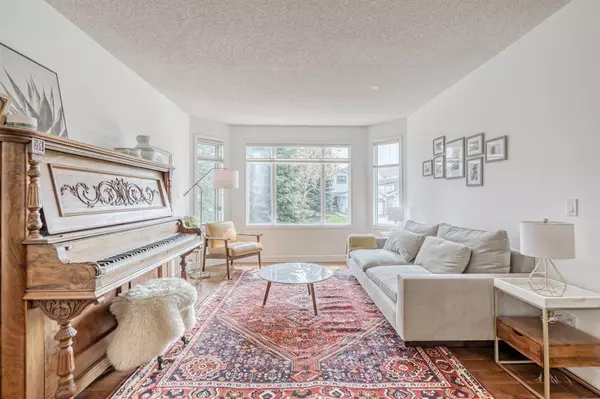For more information regarding the value of a property, please contact us for a free consultation.
1264 Sunvista WAY SE Calgary, AB T2X3G3
Want to know what your home might be worth? Contact us for a FREE valuation!

Our team is ready to help you sell your home for the highest possible price ASAP
Key Details
Sold Price $620,000
Property Type Single Family Home
Sub Type Detached
Listing Status Sold
Purchase Type For Sale
Square Footage 1,684 sqft
Price per Sqft $368
Subdivision Sundance
MLS® Listing ID A2050520
Sold Date 06/18/23
Style 2 Storey
Bedrooms 4
Full Baths 3
Half Baths 1
HOA Fees $23/ann
HOA Y/N 1
Originating Board Calgary
Year Built 1992
Annual Tax Amount $3,317
Tax Year 2022
Lot Size 5,048 Sqft
Acres 0.12
Property Description
This is a freshly painted charming home in the heart of Sundance. The main floor offers a lovely formal dining area and bright sunny living room. The kitchen has lots of cabinet space and is open to the family room with a cozy wood burning fireplace. Upstairs is a master retreat with a walk in closet and full ensuite and two other large bedrooms. The basement is fully developed with another bedroom, bathroom and a rec room with office space. You'll also find tons of storage! This house has Air Conditioning, fresh paint, new doors, new light fixtures, a huge deck. It is tucked away on a quiet street with a huge backyard in walking distance to all three levels of school and is just steps to Fish Creek Park. Enjoy the summer swimming, boating and fishing in one of the city's most established lake communities!
Location
Province AB
County Calgary
Area Cal Zone S
Zoning R-C1
Direction S
Rooms
Other Rooms 1
Basement Finished, Full
Interior
Interior Features No Smoking Home, Walk-In Closet(s)
Heating Fireplace(s), Natural Gas
Cooling Central Air
Flooring Carpet, Hardwood
Fireplaces Number 1
Fireplaces Type Wood Burning
Appliance Central Air Conditioner, Dishwasher, Dryer, Garage Control(s), Refrigerator, Stove(s), Washer
Laundry Main Level
Exterior
Parking Features Double Garage Attached
Garage Spaces 2.0
Garage Description Double Garage Attached
Fence Fenced
Community Features Clubhouse, Fishing, Lake, Park, Playground, Schools Nearby, Shopping Nearby, Tennis Court(s)
Amenities Available Beach Access, Clubhouse, Park, Parking, Picnic Area
Roof Type Asphalt Shingle
Porch Deck
Lot Frontage 46.59
Total Parking Spaces 4
Building
Lot Description Back Yard, Front Yard, Low Maintenance Landscape, Level
Foundation Poured Concrete
Architectural Style 2 Storey
Level or Stories Two
Structure Type Vinyl Siding,Wood Frame
Others
Restrictions None Known
Tax ID 76760088
Ownership Private
Read Less



