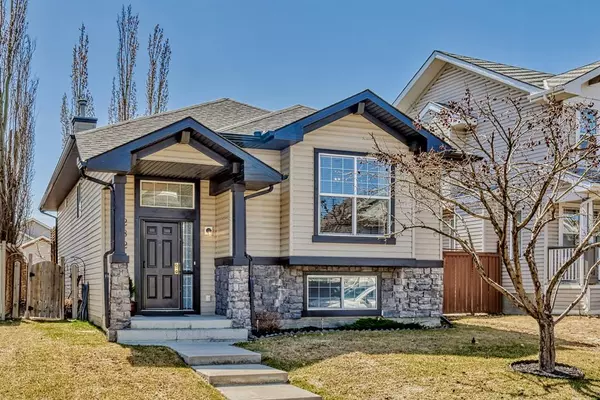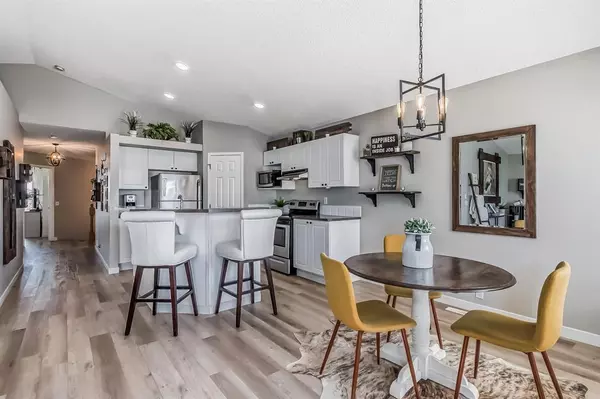For more information regarding the value of a property, please contact us for a free consultation.
282 Prestwick LNDG SE Calgary, AB T2Z 3W2
Want to know what your home might be worth? Contact us for a FREE valuation!

Our team is ready to help you sell your home for the highest possible price ASAP
Key Details
Sold Price $560,469
Property Type Single Family Home
Sub Type Detached
Listing Status Sold
Purchase Type For Sale
Square Footage 1,296 sqft
Price per Sqft $432
Subdivision Mckenzie Towne
MLS® Listing ID A2040944
Sold Date 06/18/23
Style Bi-Level
Bedrooms 5
Full Baths 3
HOA Fees $18/ann
HOA Y/N 1
Originating Board Calgary
Year Built 2000
Annual Tax Amount $2,634
Tax Year 2022
Lot Size 4,144 Sqft
Acres 0.1
Property Description
Welcome to the vibrant community of McKenzie Towne. This stunning updated bi-level with an ILLEGAL BASEMENT SUITE offers 2349 sq ft of developed living space. Featuring 5 bedrooms, 3 bathrooms, central AC and luxury vinyl plank flooring throughout the main floor, make it the perfect fit for large families or savvy investors. The main floor offers an abundance of natural light through the large SOUTH FACING WINDOWS, a spacious living room and kitchen ideal for entertaining family and friends, a dining area large enough to accommodate an oversized dining table, a generously sized primary bedroom complete with a walk-in closet and en-suite, plus 2 additional bedrooms and a 4 piece bathroom complete this floor. The basement has a separate walk-up entrance allowing use as a source of additional income, or for guests. It consists of a FULL KITCHEN, living room, 2 bedrooms, and a 4 piece bathroom. Step outside into the sunny SOUTH-FACING backyard to enjoy summer barbecues on the deck with family and friends, or relax with a cool drink on the patio.
Ideally located close to Deerfoot and Stoney Trail, major shopping, green spaces and parks, McKenzie Towne also offers a fountain and splash park, outdoor hockey and skate park and numerous ponds for your enjoyment, in addition to one separate and public elementary school.
Location
Province AB
County Calgary
Area Cal Zone Se
Zoning R-1N
Direction N
Rooms
Basement Separate/Exterior Entry, Finished, Full, Suite
Interior
Interior Features Breakfast Bar, No Smoking Home, Open Floorplan, Separate Entrance, Walk-In Closet(s), Wood Windows
Heating Baseboard, Forced Air, Natural Gas
Cooling Central Air
Flooring Vinyl Plank
Fireplaces Number 1
Fireplaces Type Gas
Appliance Dishwasher, Electric Oven, Electric Stove, Refrigerator, Washer/Dryer, Window Coverings
Laundry In Basement, Laundry Room
Exterior
Garage Off Street
Garage Description Off Street
Fence Fenced
Community Features Park, Playground, Schools Nearby
Amenities Available None
Roof Type Asphalt Shingle
Porch Deck
Lot Frontage 42.55
Total Parking Spaces 2
Building
Lot Description Back Lane, Back Yard, Front Yard
Foundation Poured Concrete
Architectural Style Bi-Level
Level or Stories Bi-Level
Structure Type Vinyl Siding,Wood Frame
Others
Restrictions Restrictive Covenant-Building Design/Size,Utility Right Of Way
Tax ID 82892139
Ownership Private
Read Less
GET MORE INFORMATION




