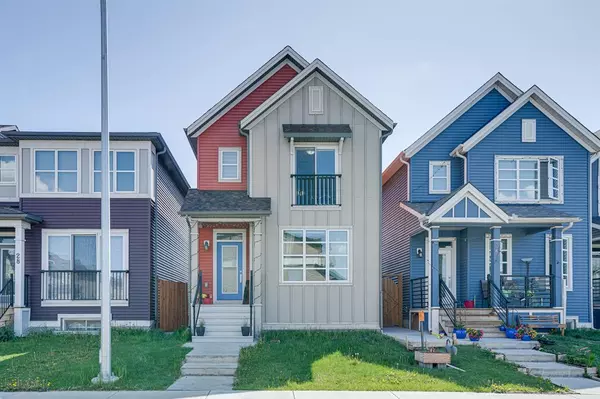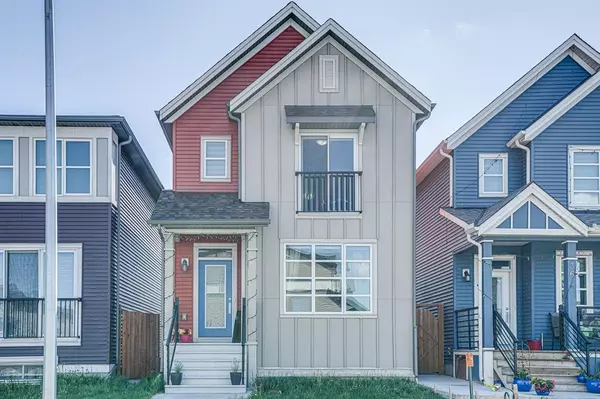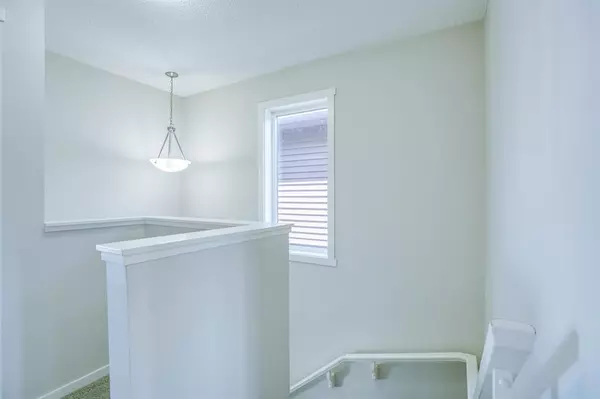For more information regarding the value of a property, please contact us for a free consultation.
32 Savanna LN NE Calgary, AB T3J 0X5
Want to know what your home might be worth? Contact us for a FREE valuation!

Our team is ready to help you sell your home for the highest possible price ASAP
Key Details
Sold Price $585,000
Property Type Single Family Home
Sub Type Detached
Listing Status Sold
Purchase Type For Sale
Square Footage 1,612 sqft
Price per Sqft $362
Subdivision Saddle Ridge
MLS® Listing ID A2054131
Sold Date 06/17/23
Style 2 Storey
Bedrooms 3
Full Baths 2
Half Baths 1
Originating Board Calgary
Year Built 2017
Annual Tax Amount $3,354
Tax Year 2023
Lot Size 2,755 Sqft
Acres 0.06
Property Description
This beautiful property offers a comfortable, spacious and modern living space that is perfect for families. The main floor features a spacious living room, dining room, kitchen, and 2-piece washroom. The main floor also features office space that can also be used as a bedroom, featuring large windows that fill the room with natural light. Upstairs, the sizable master bedroom is accompanied by an ensuite and walk-in closet. Two more bedrooms, a full bathroom, and a laundry room complete the upper level. The back of the house features parking space for 2 cars. There is also a Separate side entrance to the unfinished basement offering many possibilities. Residents will appreciate the convenient access to schools, playgrounds, shopping, restaurants, grocery stores, transportation, LRT, Hospital, Genesis Centre, and much more. Metis Trail, Stoney Trail, Mcknight Blvd, and Deerfoot Trail provide easy access to the surrounding area. It is an ideal place for a growing family to call home.
Location
Province AB
County Calgary
Area Cal Zone Ne
Zoning R-1N
Direction W
Rooms
Other Rooms 1
Basement Full, Unfinished
Interior
Interior Features Kitchen Island, Walk-In Closet(s)
Heating Forced Air
Cooling None
Flooring Carpet, Vinyl Plank
Appliance Dishwasher, Electric Stove, Microwave Hood Fan, Refrigerator, Washer/Dryer
Laundry Laundry Room
Exterior
Parking Features Off Street
Garage Description Off Street
Fence Partial
Community Features Park, Playground, Schools Nearby, Shopping Nearby, Sidewalks
Roof Type Asphalt Shingle
Porch Deck
Lot Frontage 25.1
Total Parking Spaces 3
Building
Lot Description Back Lane, Rectangular Lot
Foundation Poured Concrete
Architectural Style 2 Storey
Level or Stories Two
Structure Type Vinyl Siding
Others
Restrictions None Known
Tax ID 82818986
Ownership Private
Read Less



