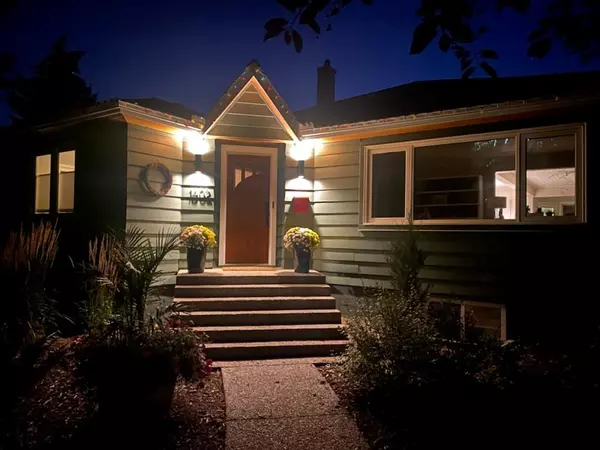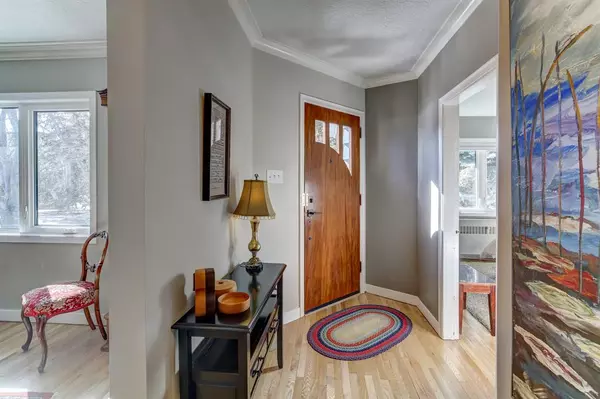For more information regarding the value of a property, please contact us for a free consultation.
1602 Crescent RD NW Calgary, AB T2M 4B2
Want to know what your home might be worth? Contact us for a FREE valuation!

Our team is ready to help you sell your home for the highest possible price ASAP
Key Details
Sold Price $975,000
Property Type Single Family Home
Sub Type Detached
Listing Status Sold
Purchase Type For Sale
Square Footage 1,649 sqft
Price per Sqft $591
Subdivision Rosedale
MLS® Listing ID A2054937
Sold Date 06/17/23
Style Bungalow
Bedrooms 5
Full Baths 2
Originating Board Calgary
Year Built 1948
Annual Tax Amount $5,412
Tax Year 2022
Lot Size 5,995 Sqft
Acres 0.14
Property Description
ROSEDALE GEM! 1650 SQ foot bungalow featuring SIX bedrooms, TWO full baths, DEVELOPED basement & DOUBLE garage on a sunny SW corner lot. This amazing home had the basement gutted to the studs with spray foam insulation and all new windows boasting 3 bedrooms , rich dark laminate flooring throughout with neutral tones, knockdown ceilings, and huge windows plus Rec room with gas fireplace. Enjoy the luxurious modern 4 pc bath with heated tile floors, and double vanity. The laundry/utility room features newer mechanicals including an energy-saving hot water boiler system and loads of storage plus central vac. The sprawling main floor had the stairwell relocated offering a generous living room space featuring a wood-burning fireplace and a wall of new windows bathing the entire main floor in warm sunshine all day long. The centerpiece of this amazing layout is the chef-inspired gourmet dream kitchen designed by an actual chef! Rich birch dovetail cabinetry with soft close doors and drawers, huge center island with smashing quartz countertops & backsplash, induction cooktop with dual wall ovens, pot lights & skylight, tongue and groove ceilings, sunny breakfast nook, and dining area. Three more large bedrooms plus a second 4pc bath complete the main floor which leads thru a mudroom out to a meticulously landscaped fully fenced private back yard with two tiered deck and a double car garage. With well over $250k in renos this is the ultimate bungalow with a freshly painted exterior with cedar soffits and just steps from Rosedale School, SAIT, shops, restaurants, and transit. A must-see!
Location
Province AB
County Calgary
Area Cal Zone Cc
Zoning R-C1
Direction W
Rooms
Basement Finished, Full
Interior
Interior Features Central Vacuum
Heating Boiler, Natural Gas
Cooling None
Flooring Hardwood, Laminate, Tile
Fireplaces Number 2
Fireplaces Type Gas, Wood Burning
Appliance Dishwasher, Double Oven, Dryer, Freezer, Induction Cooktop, Refrigerator, Washer
Laundry In Basement
Exterior
Parking Features Double Garage Detached
Garage Spaces 2.0
Garage Description Double Garage Detached
Fence Fenced
Community Features Playground, Schools Nearby, Shopping Nearby
Roof Type Asphalt Shingle
Porch Deck
Lot Frontage 49.87
Exposure W
Total Parking Spaces 2
Building
Lot Description Back Lane, Back Yard, Corner Lot, Fruit Trees/Shrub(s), Low Maintenance Landscape, Many Trees
Foundation Poured Concrete
Architectural Style Bungalow
Level or Stories One
Structure Type Wood Frame
Others
Restrictions None Known
Tax ID 82728118
Ownership Private
Read Less



