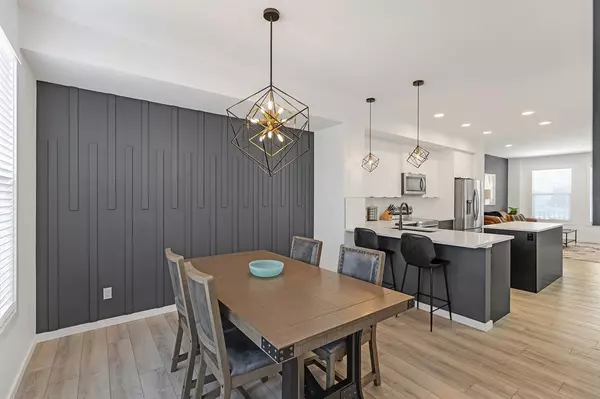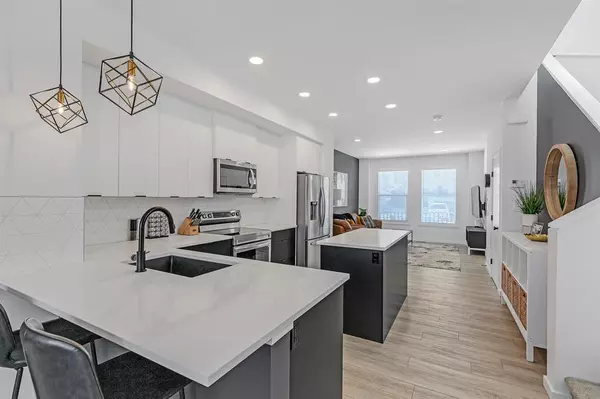For more information regarding the value of a property, please contact us for a free consultation.
323 Creekstone WAY SW Calgary, AB T2X 4R2
Want to know what your home might be worth? Contact us for a FREE valuation!

Our team is ready to help you sell your home for the highest possible price ASAP
Key Details
Sold Price $528,000
Property Type Single Family Home
Sub Type Semi Detached (Half Duplex)
Listing Status Sold
Purchase Type For Sale
Square Footage 1,349 sqft
Price per Sqft $391
Subdivision Pine Creek
MLS® Listing ID A2036125
Sold Date 06/17/23
Style 2 Storey,Side by Side
Bedrooms 4
Full Baths 3
Half Baths 1
Originating Board Calgary
Year Built 2021
Annual Tax Amount $2,616
Tax Year 2022
Lot Size 2,529 Sqft
Acres 0.06
Property Description
OPEN HOUSE CANCELLED: This stunning FULLY developed semi-detached home is built in 2021 boasts over 1955 sqft of developed living space and features Central A/C, an open-concept design in the sought-after community of Belmont. The main floor layout is ideal for hosting guests and features a modern lighting throughout, large kitchen w/island and dining area finished with a black feature wall, spacious living room, 2pc bath & mud room at the rear that leads to a deck and a concrete parking pad perfect for a future garage. The modern kitchen is equipped with stainless steel appliances, Quartz countertops, a generously sized island, and large pantry. Additional features of the main level include 9' ceilings, Luxury Vinyl Plank flooring, and ample lighting. This property also has a fully finished basement by the builder with lots of pod lights in the large Rec Room, 3rd bedroom, a beautiful 3 piece bathroom with tile shower, quartz counters and chic tile flooring, and large storage/utility room. Upstairs, you'll find a separate laundry room, a generously sized master bedroom with a 4-piece en-suite and walk-in closet, and two additional good-sized bedrooms. The backyard already has a concrete parking pad ready for you to build a garage.
Location
Province AB
County Calgary
Area Cal Zone S
Zoning R-Gm
Direction E
Rooms
Other Rooms 1
Basement Finished, Full
Interior
Interior Features Granite Counters, High Ceilings, Kitchen Island, Open Floorplan
Heating Forced Air, Natural Gas
Cooling Central Air
Flooring Carpet, Vinyl
Appliance Dishwasher, Microwave, Microwave Hood Fan, Refrigerator, Stove(s), Washer/Dryer
Laundry Upper Level
Exterior
Parking Features Driveway, Parking Pad
Garage Description Driveway, Parking Pad
Fence Fenced
Community Features Park, Playground, Schools Nearby, Shopping Nearby, Sidewalks, Street Lights
Roof Type Asphalt Shingle
Porch Front Porch, See Remarks
Exposure E,N
Total Parking Spaces 2
Building
Lot Description Back Lane
Foundation Poured Concrete
Architectural Style 2 Storey, Side by Side
Level or Stories Two
Structure Type Composite Siding,Vinyl Siding,Wood Frame
Others
Restrictions None Known
Tax ID 83147870
Ownership Private
Read Less



