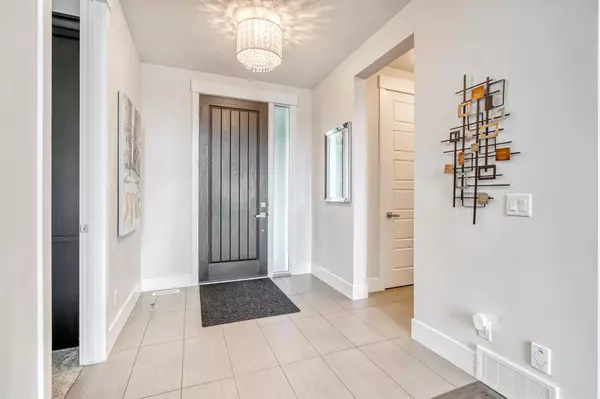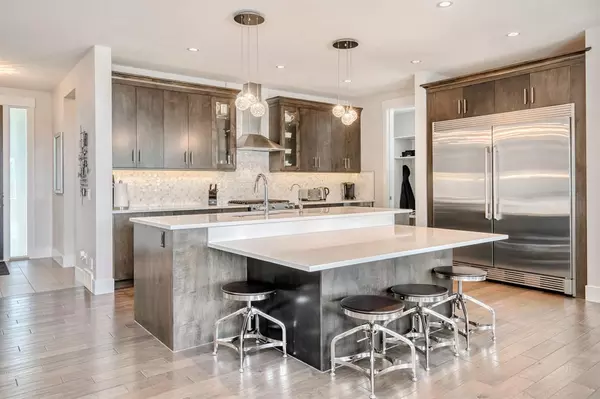For more information regarding the value of a property, please contact us for a free consultation.
47 Aspen Vista WAY SW Calgary, AB T3H 0S1
Want to know what your home might be worth? Contact us for a FREE valuation!

Our team is ready to help you sell your home for the highest possible price ASAP
Key Details
Sold Price $1,550,000
Property Type Single Family Home
Sub Type Detached
Listing Status Sold
Purchase Type For Sale
Square Footage 3,068 sqft
Price per Sqft $505
Subdivision Aspen Woods
MLS® Listing ID A2052279
Sold Date 06/17/23
Style 2 Storey
Bedrooms 5
Full Baths 3
Half Baths 1
Originating Board Calgary
Year Built 2015
Annual Tax Amount $8,937
Tax Year 2022
Lot Size 5,972 Sqft
Acres 0.14
Property Description
Welcome to this warm and inviting home located in the ideal community of Aspen Woods Estates just steps from Aspen Landing and many of Calgary's best schools including, Webber Academy, Rundle College, Calgary Academy and Calgary French and International School. This south facing walk-out home backs onto a green belt and boasts three fully developed and spacious levels. Main floor includes large den with custom built-ins, mudroom and pantry, with a beautiful kitchen and bright dining area centrally located creating an open concept layout where the grand spiral staircase and impressive open to above great room with custom 18' tall built-in are showcased. Great room also includes large south facing windows allowing an abundance of natural light into the home. Upper floor includes large primary suite with impressive ensuite and walk-in closet. Three additional bedrooms all with walk-in closets, main bathroom and bonus room complete the perfect upper floor for a growing family. Fully developed basement includes rec area, custom built-in storage, theatre room, bedroom and full bathroom. The south facing rear yard is a perfect getaway with mature landscaping, ample sun and access to the community pathway. This home has been well maintained as well as fenced and fully landscaped. This is a beautiful space, do not miss your chance to check it out!
Location
Province AB
County Calgary
Area Cal Zone W
Zoning R-1
Direction N
Rooms
Other Rooms 1
Basement Finished, Full
Interior
Interior Features Bookcases, Built-in Features, Central Vacuum, Chandelier, Closet Organizers, Double Vanity, French Door, Kitchen Island, Open Floorplan, Pantry, Quartz Counters, Recessed Lighting, Soaking Tub, Walk-In Closet(s), Wired for Data, Wired for Sound
Heating Fireplace(s), Forced Air, Natural Gas
Cooling Central Air
Flooring Ceramic Tile, Hardwood
Fireplaces Number 1
Fireplaces Type Gas, Great Room, Mantle
Appliance Central Air Conditioner, Dishwasher, Dryer, Freezer, Garage Control(s), Microwave, Range Hood, Refrigerator, Washer, Water Softener, Window Coverings
Laundry Upper Level
Exterior
Parking Features Double Garage Attached
Garage Spaces 2.0
Garage Description Double Garage Attached
Fence Fenced
Community Features Playground, Schools Nearby, Shopping Nearby, Sidewalks, Street Lights
Roof Type Asphalt Shingle
Porch Deck
Lot Frontage 52.0
Total Parking Spaces 4
Building
Lot Description Landscaped, Rectangular Lot
Foundation Poured Concrete
Architectural Style 2 Storey
Level or Stories Two
Structure Type Stone,Stucco,Wood Frame
Others
Restrictions Easement Registered On Title,Restrictive Covenant,Utility Right Of Way
Tax ID 76466993
Ownership Private
Read Less



