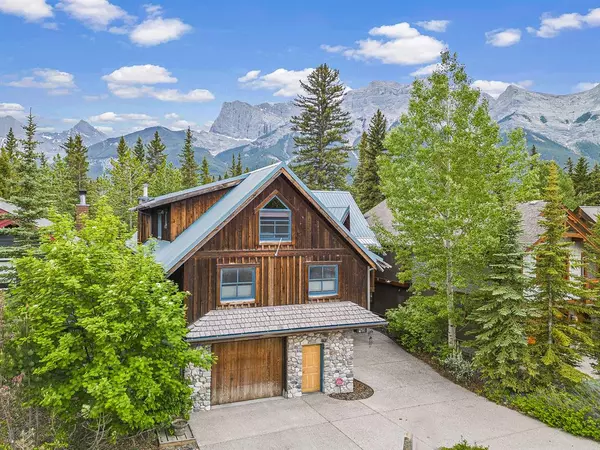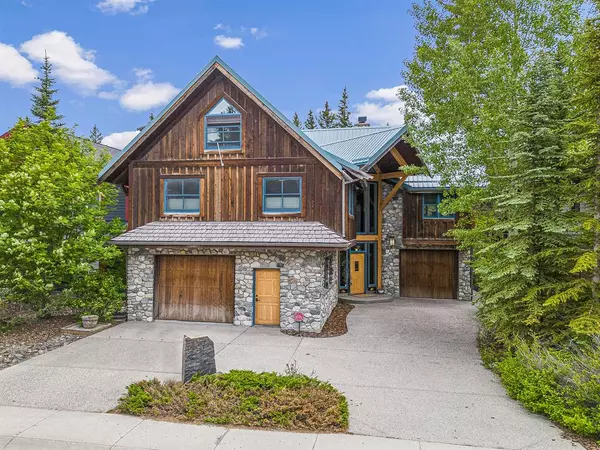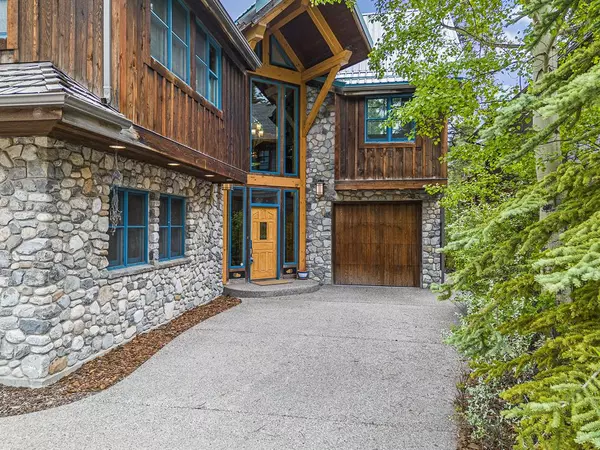For more information regarding the value of a property, please contact us for a free consultation.
437 1st ST Canmore, AB T1W3B8
Want to know what your home might be worth? Contact us for a FREE valuation!

Our team is ready to help you sell your home for the highest possible price ASAP
Key Details
Sold Price $2,460,000
Property Type Single Family Home
Sub Type Detached
Listing Status Sold
Purchase Type For Sale
Square Footage 2,925 sqft
Price per Sqft $841
Subdivision South Canmore
MLS® Listing ID A2053626
Sold Date 06/17/23
Style 3 Storey
Bedrooms 3
Full Baths 3
Half Baths 1
Originating Board Calgary
Year Built 1998
Annual Tax Amount $10,477
Tax Year 2023
Lot Size 5,325 Sqft
Acres 0.12
Property Description
Stunning Timber Frame Home Backing onto Millennium Park in Canmore!
Welcome to your dream home in the heart of Canmore! This custom-built timber frame masterpiece is a true gem. Situated on 1st Street, this 2900 square foot single family home offers a perfect blend of luxury, functionality, and breathtaking natural surroundings.
As you step inside, you'll be immediately captivated by the warmth and beauty of the timber frame construction. The open concept floor plan seamlessly integrates the living, dining, and kitchen areas, creating a spacious and inviting atmosphere. The rock wood-burning fireplace adds a touch of rustic elegance, providing a cozy spot to gather with loved ones on chilly mountain evenings. Additionally, the main floor boasts the generously sized primary bedroom suite with 5p ensuite bathroom and walk in closet, laundry room and large office space. The oversized single-car garages offer ample space for parking and storage, ensuring you have plenty of room for your vehicles, outdoor gear, and more. Another feature of the home is the private south facing deck with plenty of room for entertaining or a quiet get together around the outside wood burning fireplace. Located in the desirable community of South Canmore, you'll have easy access to a wide range of amenities, including shopping, dining, and recreational opportunities. With Millennium Park right at your doorstep, you can explore nature trails along the Bow River.
Don't miss the chance to own this exceptional timber frame home in Canmore. Whether you're seeking a serene retreat or a permanent residence in the mountains, this property offers the best of both worlds. Contact us today to schedule a private viewing and experience the beauty of this remarkable home firsthand. Your mountain dream awaits!
Location
Province AB
County Bighorn No. 8, M.d. Of
Zoning R 1 Residential
Direction N
Rooms
Basement None
Interior
Interior Features Beamed Ceilings, Bookcases, Ceiling Fan(s), Central Vacuum, Granite Counters, High Ceilings, Kitchen Island, Natural Woodwork, No Animal Home, No Smoking Home, Open Floorplan, Pantry, Storage, Sump Pump(s), Track Lighting, Vaulted Ceiling(s)
Heating In Floor, Fireplace(s), Forced Air
Cooling Central Air
Flooring Cork, Granite
Fireplaces Number 1
Fireplaces Type Glass Doors, Living Room, Masonry, Three-Sided, Wood Burning
Appliance Dishwasher, Dryer, Gas Stove, Microwave, Refrigerator, Washer, Window Coverings
Laundry Laundry Room, Main Level
Exterior
Garage Single Garage Attached
Garage Spaces 4.0
Garage Description Single Garage Attached
Fence None
Community Features Park, Walking/Bike Paths
Roof Type Metal
Porch Deck
Lot Frontage 50.0
Exposure N,S
Total Parking Spaces 4
Building
Lot Description Backs on to Park/Green Space, Low Maintenance Landscape, No Neighbours Behind, Many Trees, Standard Shaped Lot, Native Plants
Foundation Poured Concrete, Slab
Architectural Style 3 Storey
Level or Stories Three Or More
Structure Type Post & Beam,Stone,Wood Frame,Wood Siding
Others
Restrictions None Known
Tax ID 56220782
Ownership Private
Read Less
GET MORE INFORMATION




