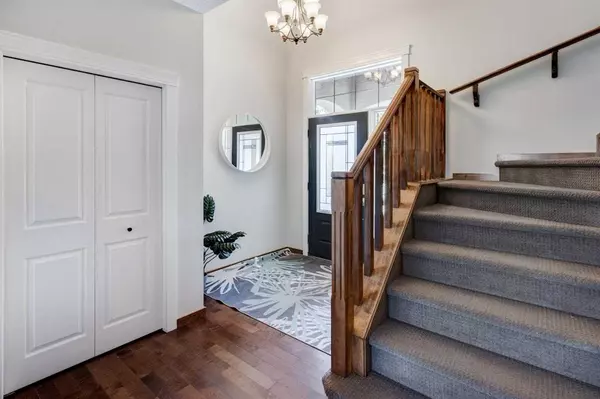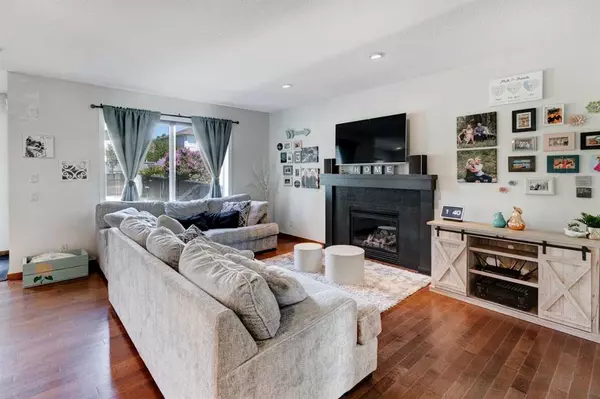For more information regarding the value of a property, please contact us for a free consultation.
52 Quarry LNDG SE Calgary, AB T2C5E4
Want to know what your home might be worth? Contact us for a FREE valuation!

Our team is ready to help you sell your home for the highest possible price ASAP
Key Details
Sold Price $880,000
Property Type Single Family Home
Sub Type Detached
Listing Status Sold
Purchase Type For Sale
Square Footage 1,891 sqft
Price per Sqft $465
Subdivision Douglasdale/Glen
MLS® Listing ID A2054893
Sold Date 06/17/23
Style 2 Storey
Bedrooms 4
Full Baths 3
Half Baths 1
HOA Fees $21/ann
HOA Y/N 1
Originating Board Calgary
Year Built 2009
Annual Tax Amount $5,030
Tax Year 2023
Lot Size 4,380 Sqft
Acres 0.1
Property Description
Welcome to 52 Quarry Landing, located in Calgary's highly sought-after neighborhood of Quarry Park, where luxury and modern living converge. Presenting an exquisite two-storey home built by the renowned Cardel Homes, this residence offers an unparalleled combination of style, comfort, and convenience with over 2600 SQ Ft of developed living space. As you step inside, you'll be greeted by an elegant foyer that leads you into the heart of the home. The open concept layout seamlessly connects the main living areas, providing a spacious and airy ambiance. With high ceilings, large windows, and thoughtfully designed lighting, natural light floods the space, creating a warm and inviting atmosphere. The gourmet kitchen is a true masterpiece, showcasing stainless steel appliances, maple shaker cabinetry, and a generous center island with quartz countertops and breakfast bar. Whether you're hosting a grand dinner party or preparing a casual family meal, this kitchen is equipped to meet all of your culinary desires. Adjacent to the kitchen is a cozy breakfast nook, perfect for enjoying your morning coffee while overlooking the beautifully landscaped backyard. The spacious living room serves as the heart of the home, featuring a stunning fireplace, ideal for gathering with loved ones or enjoying a quiet evening in. The main floor also offers a versatile mudroom with convenient laundry. Retreat upstairs to the luxurious master suite, where tranquility awaits. This sanctuary boasts a spa-like ensuite bathroom with a soaking tub, and a separate glass-enclosed shower. The walk-in closet provides ample storage space for your wardrobe, ensuring everything is neatly organized. Two additional bedrooms, each with its own unique charm, offer comfort and privacy for family members or guests. The upper level is completed by a well-appointed full bathroom and large bonus room with built-in speakers. The fully finished basement was professionally developed by the builder and includes an additional bedroom for family or guests, a spacious full 4 piece bathroom and large entertainment room. Outside, the professionally landscaped backyard provides an oasis for outdoor living and entertaining. Enjoy the large patio area, perfect for summer barbecues or simply relaxing in the sun. The attached double garage provides secure parking and additional storage. Other features include central air conditioning, central vacuum, automated blinds in the breakfast nook/great room, enclosed dog run and underground sprinklers and 220 volt wiring for electric vehicle charging. Located in Quarry Park, you'll enjoy easy access to an array of amenities, including shopping, dining, Carburn park, pathways and quick commute to downtown. With its prime location and impeccable craftsmanship by Cardel Homes, this two-story gem is an extraordinary opportunity to embrace the best of modern living in Calgary. Don't miss your chance to call this exceptional property home.
Location
Province AB
County Calgary
Area Cal Zone Se
Zoning R-1
Direction S
Rooms
Other Rooms 1
Basement Finished, Full
Interior
Interior Features Breakfast Bar, Central Vacuum, Closet Organizers, Granite Counters, High Ceilings, Open Floorplan, Pantry, Tankless Hot Water, Walk-In Closet(s)
Heating Forced Air, Natural Gas
Cooling Central Air
Flooring Carpet, Ceramic Tile, Hardwood
Fireplaces Number 1
Fireplaces Type Gas
Appliance Central Air Conditioner, Dishwasher, Dryer, Electric Stove, Microwave Hood Fan, Refrigerator, Washer, Window Coverings
Laundry Laundry Room, Main Level
Exterior
Parking Features 220 Volt Wiring, Double Garage Attached, Insulated
Garage Spaces 2.0
Garage Description 220 Volt Wiring, Double Garage Attached, Insulated
Fence Fenced
Community Features Park, Playground, Schools Nearby, Shopping Nearby, Sidewalks, Street Lights
Amenities Available Park, Playground
Roof Type Asphalt Shingle
Porch Patio, Pergola
Lot Frontage 38.91
Total Parking Spaces 4
Building
Lot Description Back Yard, Cul-De-Sac, Dog Run Fenced In, Landscaped, Level, Rectangular Lot
Foundation Poured Concrete
Architectural Style 2 Storey
Level or Stories Two
Structure Type Stone,Stucco,Wood Frame
Others
Restrictions Easement Registered On Title,Restrictive Covenant,Utility Right Of Way
Tax ID 83209730
Ownership Private
Read Less



