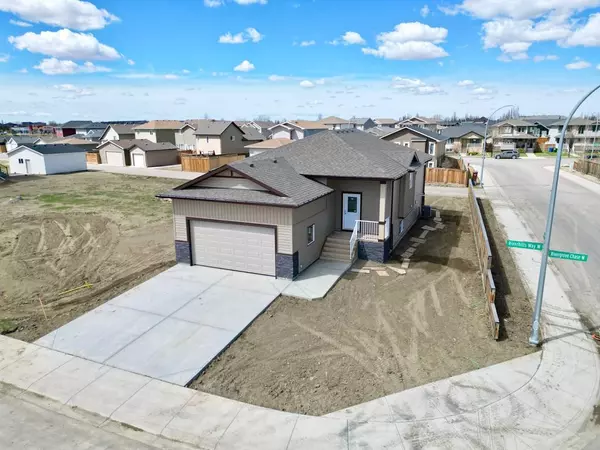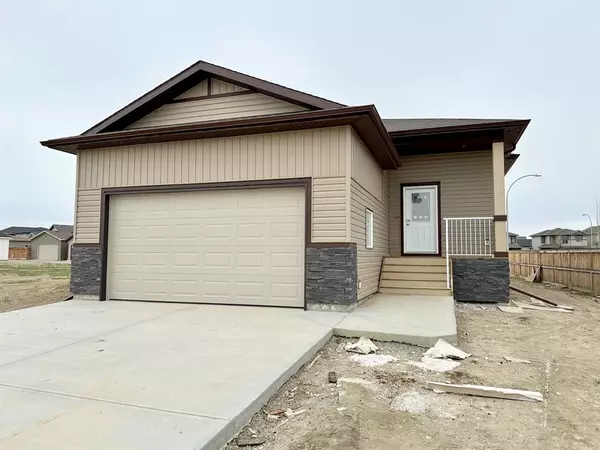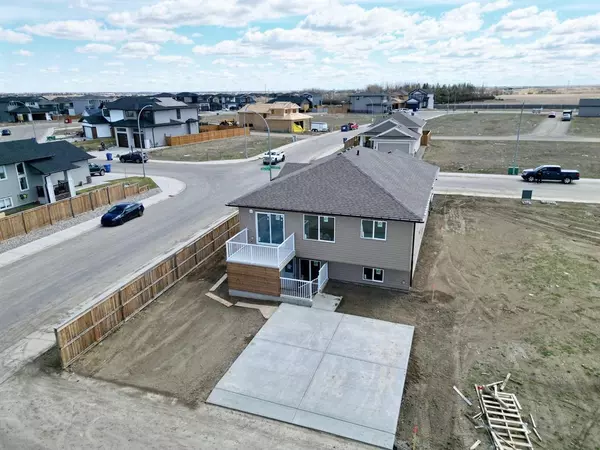For more information regarding the value of a property, please contact us for a free consultation.
501 Riverhills WAY W Lethbridge, AB T1K 8H7
Want to know what your home might be worth? Contact us for a FREE valuation!

Our team is ready to help you sell your home for the highest possible price ASAP
Key Details
Sold Price $556,000
Property Type Single Family Home
Sub Type Detached
Listing Status Sold
Purchase Type For Sale
Square Footage 1,270 sqft
Price per Sqft $437
Subdivision Riverstone
MLS® Listing ID A2047199
Sold Date 06/17/23
Style Bungalow
Bedrooms 6
Full Baths 4
Originating Board Lethbridge and District
Year Built 2023
Annual Tax Amount $3,038
Tax Year 2023
Lot Size 5,672 Sqft
Acres 0.13
Property Description
BRAND NEW LEGALLY SUITED UP/DOWN BUNGALOW IN RIVERSTONE WITH DOUBLE ATTACHED GARAGE AND REAR PARKING PAD! Ready for possession end of July 2023! Home features 6 bedrooms & 4 full bathrooms including 2 ensuite baths! Waterproof laminate and vinyl plank flooring throughout. Main floor has open plan and vaulted ceilings for kitchen, dining, and living room area. Kitchen features quartz counters, stainless steel appliances, and corner pantry. Door to deck from dining area. Main floor has primary bedroom that features 5 piece ensuite with double sinks, separate tub, walk-in shower! There is also a walk-in closet. Two additional bedrooms and another full bath are also on the main. Laundry/Mud room with entry to double garage also on main. Basement is fully developed and only accessible from the rear entry. Double parking pad out back. Basement features kitchen with all appliances included except fridge. Basement layout includes family room, primary bedroom with 4 piece ensuite & walk-in closet, 2 more bedrooms, another 4 piece bath, a laundry room, and storage room. Home has conveniences of 2 furnaces and central a/c. Live up and rent down, or add this property to your rental portfolio!
Location
Province AB
County Lethbridge
Zoning R-M
Direction SE
Rooms
Other Rooms 1
Basement Finished, Walk-Out To Grade
Interior
Interior Features Kitchen Island, Pantry, Quartz Counters, Recessed Lighting, Separate Entrance, Sump Pump(s), Vaulted Ceiling(s), Vinyl Windows, Walk-In Closet(s)
Heating Forced Air, Natural Gas
Cooling Central Air
Flooring Laminate, Vinyl Plank
Appliance See Remarks
Laundry In Basement, Laundry Room, Main Level, Multiple Locations
Exterior
Parking Features Concrete Driveway, Double Garage Attached, Garage Door Opener, Insulated, Parking Pad
Garage Spaces 2.0
Garage Description Concrete Driveway, Double Garage Attached, Garage Door Opener, Insulated, Parking Pad
Fence Partial
Community Features Park, Playground, Schools Nearby, Sidewalks
Roof Type Asphalt Shingle
Porch Deck, Patio
Lot Frontage 57.0
Exposure SE
Total Parking Spaces 6
Building
Lot Description Back Lane
Foundation Poured Concrete
Architectural Style Bungalow
Level or Stories One
Structure Type Stone,Vinyl Siding
New Construction 1
Others
Restrictions None Known
Tax ID 75898859
Ownership Private
Read Less



