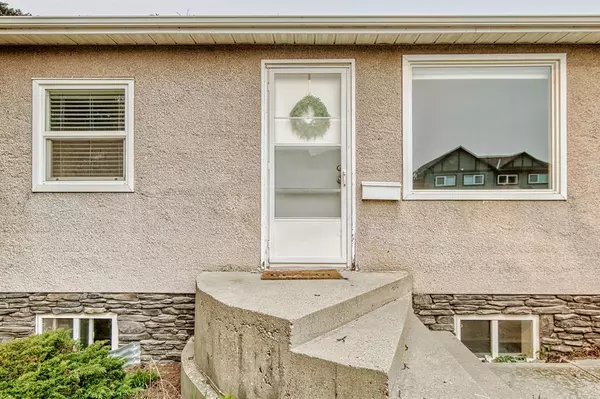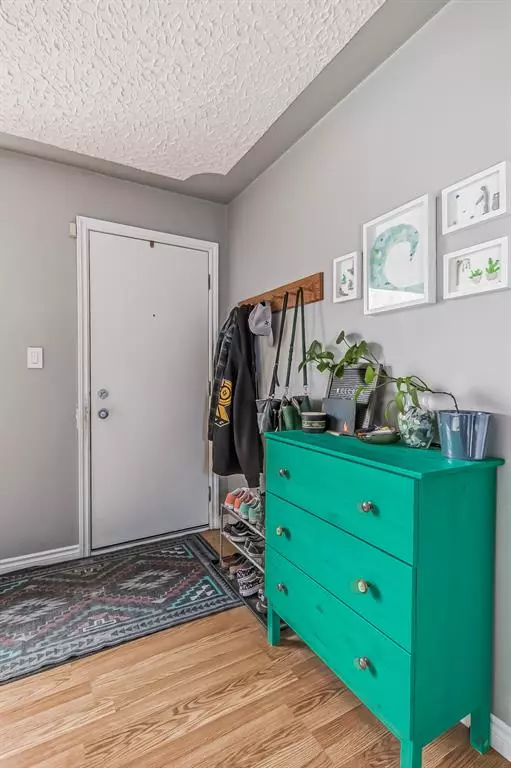For more information regarding the value of a property, please contact us for a free consultation.
4408 20 AVE NW Calgary, AB T3B 0T6
Want to know what your home might be worth? Contact us for a FREE valuation!

Our team is ready to help you sell your home for the highest possible price ASAP
Key Details
Sold Price $484,800
Property Type Single Family Home
Sub Type Detached
Listing Status Sold
Purchase Type For Sale
Square Footage 996 sqft
Price per Sqft $486
Subdivision Montgomery
MLS® Listing ID A2049763
Sold Date 06/17/23
Style Bungalow
Bedrooms 2
Full Baths 1
Originating Board Calgary
Year Built 1952
Annual Tax Amount $3,138
Tax Year 2022
Lot Size 5,016 Sqft
Acres 0.12
Property Description
What a fantastic opportunity to own a lovely upgraded bungalow in Montgomery! Located on large triangular corner lot, this property offers an excellent opportunity to either an investor to rent out or a young family or professional looking to get into the market! NEW WINDOWS (3yrs old), NEW ROOF (July 2020), new dishwasher (2023), CUSTOM BLINDS, FRESHLY PAINTED, UPGRADED HIGH EFFICIENCY FURNACE and UPGRADED ELECTRICAL.
Great curb appeal! Upon entering, Bedroom #1 is off to the left. Bedroom #2 & 4pcs bath are in behind. Great sized dining room centers the kitchen & living room. The kitchen is cute with gas stove, new dishwasher and nice cabinets & counter space. The living room is cozy with loads of natural light! Exit the backyard here. Notice the additional storage room here as well! Heading downstairs, this fully developed space offers a HUGE rec room offering space for a gym or 3rd bedroom. Laundry room can be found here and generous storage! Close to it all! Foothills Hospital, Children's Hospital, University of Calgary, Bow River, Edworthy Park, Market Mall, Winsport & More! Check it out the YOU TUBE video! https://youtu.be/TYTmZf9gKb4
Location
Province AB
County Calgary
Area Cal Zone Nw
Zoning DC (pre 1P2007)
Direction SW
Rooms
Basement Finished, Full, Partially Finished
Interior
Interior Features Laminate Counters, No Smoking Home
Heating Forced Air, Natural Gas
Cooling None
Flooring Carpet, Ceramic Tile, Laminate
Appliance Dishwasher, Gas Stove, Microwave, Refrigerator, Washer/Dryer
Laundry In Basement
Exterior
Parking Features Off Street, Parking Pad
Garage Description Off Street, Parking Pad
Fence Fenced
Community Features Playground, Schools Nearby, Shopping Nearby, Sidewalks, Street Lights
Roof Type Asphalt Shingle
Porch Deck
Lot Frontage 109.59
Total Parking Spaces 2
Building
Lot Description Back Lane, Front Yard, Irregular Lot, Street Lighting, See Remarks
Foundation Block
Architectural Style Bungalow
Level or Stories One
Structure Type Stucco,Wood Frame
Others
Restrictions None Known
Tax ID 76554533
Ownership Private
Read Less



