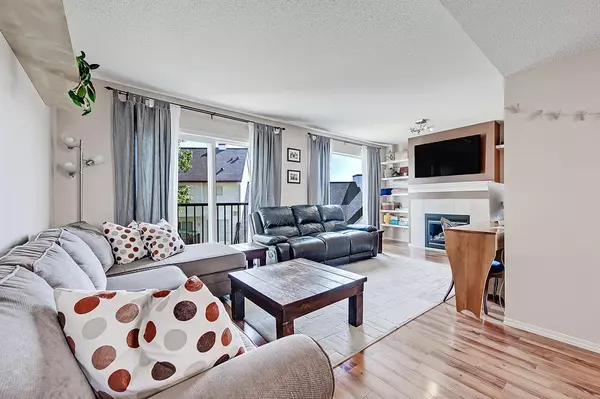For more information regarding the value of a property, please contact us for a free consultation.
200 Hidden Hills TER NW #13 Calgary, AB T3A 6E8
Want to know what your home might be worth? Contact us for a FREE valuation!

Our team is ready to help you sell your home for the highest possible price ASAP
Key Details
Sold Price $398,500
Property Type Townhouse
Sub Type Row/Townhouse
Listing Status Sold
Purchase Type For Sale
Square Footage 1,468 sqft
Price per Sqft $271
Subdivision Hidden Valley
MLS® Listing ID A2054287
Sold Date 06/17/23
Style 3 Storey
Bedrooms 3
Full Baths 2
Half Baths 1
Condo Fees $391
Originating Board Calgary
Year Built 1999
Annual Tax Amount $1,849
Tax Year 2023
Lot Size 1,593 Sqft
Acres 0.04
Property Description
SPACIOUS WALKOUT HOME WITH A SINGLE GARAGE & WINE CELLAR! This lovely updated 3-bedroom home has been very well maintained, offers just over 1,460 sqft of living space and is located in a secluded enclave in the community that provides easy access to major thoroughfares and is walkable to multiple playgrounds, pathways, all 3 schools, tennis courts and the Hidden Valley outdoor rink and toboggan hill. The main level of the property greets you with a warm and inviting atmosphere featuring a bright and open living room with large picture windows, a spacious dining room area, half bathroom and the kitchen that offers classic white cabinetry, stainless steel appliances and plenty of counter and storage space. The upper level boasts a full laundry closet with storage space, a main 4-piece bathroom and 3 generously sized bedrooms including the primary bedroom suite with a large double closet and a 4-piece ensuite bathroom. The lower walkout level has a versatile layout featuring a huge front foyer/mud room with a bench and loads of space for outerwear, shoes and boots, storage and utility areas, a truly unique custom wine cellar with built-in shelving, cabinets and rustic brick work and a large flex room with an electric fireplace and direct access to the rear deck and common green space. This flex room provides valuable additional living space that can be used as a playroom, home gym, theatre/games room, home office or even as a 4th bedroom. The back deck has room to relax, host barbecues or enjoy a morning coffee surrounding by the landscaped grounds. Additional features include an upper level that functions like an end unit as the row house next door is a bungalow, an insulated and drywalled 20' x 9'8” single attached garage with shelving for additional storage, new vinyl flooring in the foyer (2022), updated appliances (2017-2019), MyQ garage door opener (2018), all window coverings and more. Welcome Home
Location
Province AB
County Calgary
Area Cal Zone N
Zoning M-C1 d33
Direction SW
Rooms
Other Rooms 1
Basement Finished, Walk-Out To Grade
Interior
Interior Features No Smoking Home, Storage, Vinyl Windows
Heating Fireplace(s), Forced Air, Natural Gas
Cooling None
Flooring Carpet, Laminate, Linoleum, Vinyl
Fireplaces Number 2
Fireplaces Type Electric, Family Room, Gas, Insert, Living Room, Mantle, Tile
Appliance Dishwasher, Dryer, Electric Stove, Garage Control(s), Microwave, Range Hood, Refrigerator, Washer, Window Coverings
Laundry Laundry Room, Upper Level
Exterior
Parking Features Driveway, Front Drive, Garage Door Opener, Garage Faces Front, Insulated, Single Garage Attached
Garage Spaces 1.0
Garage Description Driveway, Front Drive, Garage Door Opener, Garage Faces Front, Insulated, Single Garage Attached
Fence None
Community Features Park, Playground, Schools Nearby, Shopping Nearby, Tennis Court(s), Walking/Bike Paths
Amenities Available Playground
Roof Type Asphalt Shingle
Porch Deck
Lot Frontage 21.26
Exposure NE
Total Parking Spaces 2
Building
Lot Description See Remarks
Foundation Poured Concrete
Architectural Style 3 Storey
Level or Stories Three Or More
Structure Type Vinyl Siding,Wood Frame
Others
HOA Fee Include Insurance,Maintenance Grounds,Parking,Professional Management,Reserve Fund Contributions
Restrictions Pet Restrictions or Board approval Required,Pets Allowed
Ownership Private
Pets Allowed Restrictions, Cats OK, Dogs OK
Read Less



