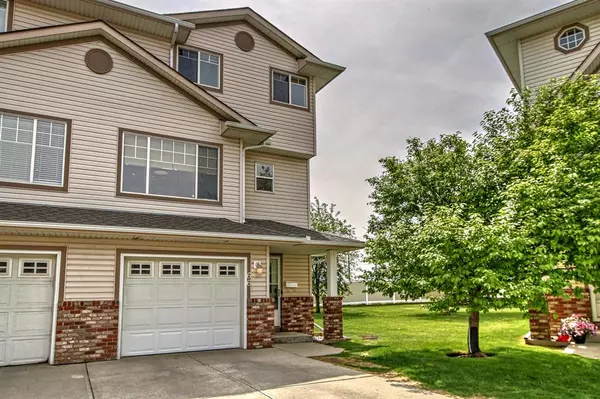For more information regarding the value of a property, please contact us for a free consultation.
66 Country Hills CV NW Calgary, AB T3K 5G8
Want to know what your home might be worth? Contact us for a FREE valuation!

Our team is ready to help you sell your home for the highest possible price ASAP
Key Details
Sold Price $402,000
Property Type Townhouse
Sub Type Row/Townhouse
Listing Status Sold
Purchase Type For Sale
Square Footage 1,201 sqft
Price per Sqft $334
Subdivision Country Hills
MLS® Listing ID A2053123
Sold Date 06/16/23
Style 4 Level Split
Bedrooms 3
Full Baths 1
Half Baths 1
Condo Fees $395
Originating Board Calgary
Year Built 1999
Annual Tax Amount $1,930
Tax Year 2022
Lot Size 1.040 Acres
Acres 1.04
Property Description
Great value in this beautiful END UNIT townhouse, located on a premium spot backing a green space. The Bright and Spacious 4 Level split Townhouse is in the community of Country Hills. It is contemporary decorated throughout with fresh paint. The second level boasts of a bright and cozy well-designed living room with a corner gas fireplace, high ceiling and large windows that allow tons of natural light into the area. Functional kitchen, with upgraded stainless steel appliances, white cupboards, generous counter space and a well positioned island. Enjoy your delicious meal at the spacious dining area overlooking the yard. Included in the package is a New washer and dryer. On the upper level are 3 good sized bedrooms, Primary bedroom has a generous walk-in closet. The finished basement provides usage options , a bedroom , home office or family room. The large deck is perfect for family BBQ's. This unit comes complete with a single insulated oversized attached garage with wooden shelves and bike hangers plus a visitors parking that is close by. Close to Shopping Centre, Restaurant, Parks, Schools and Public Transit. Call to book your private showing today.
Location
Province AB
County Calgary
Area Cal Zone N
Zoning M-C1 d54
Direction N
Rooms
Basement Finished, Full
Interior
Interior Features Breakfast Bar, Closet Organizers, High Ceilings, Kitchen Island
Heating Forced Air
Cooling None
Flooring Carpet, Laminate
Fireplaces Number 1
Fireplaces Type Gas
Appliance Dishwasher, Dryer, Electric Stove, Microwave, Microwave Hood Fan, Refrigerator, Window Coverings
Laundry Laundry Room
Exterior
Parking Features Garage Door Opener, Garage Faces Front, Insulated, Oversized, Single Garage Attached
Garage Spaces 231.0
Garage Description Garage Door Opener, Garage Faces Front, Insulated, Oversized, Single Garage Attached
Fence Fenced, Partial
Community Features Golf, Playground, Schools Nearby, Shopping Nearby, Street Lights
Amenities Available Parking
Roof Type Asphalt Shingle
Porch Deck
Lot Frontage 11.16
Exposure N
Total Parking Spaces 2
Building
Lot Description Lawn, Landscaped
Foundation Poured Concrete
Architectural Style 4 Level Split
Level or Stories 4 Level Split
Structure Type Brick,Vinyl Siding,Wood Frame
Others
HOA Fee Include Common Area Maintenance,Insurance,Professional Management,Reserve Fund Contributions,Snow Removal
Restrictions None Known
Tax ID 82818084
Ownership Private
Pets Allowed Restrictions
Read Less



