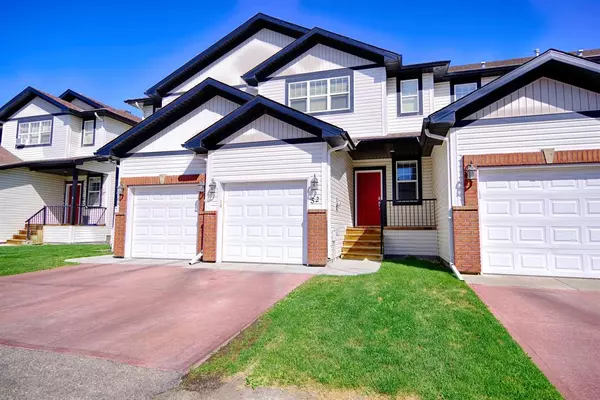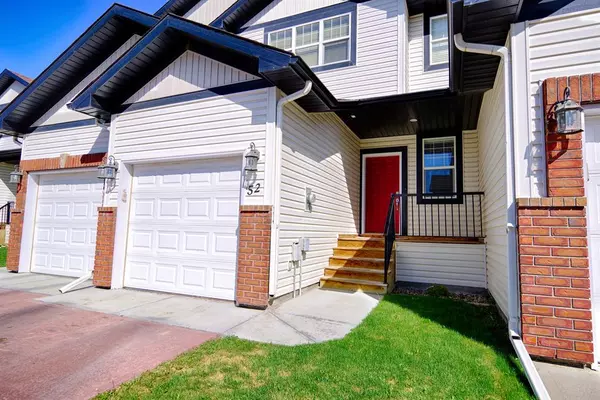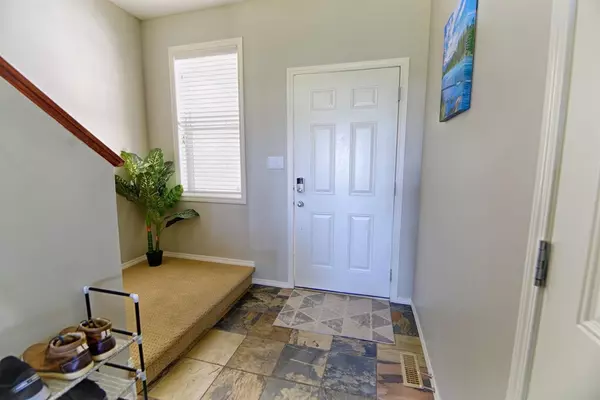For more information regarding the value of a property, please contact us for a free consultation.
295 Blackfoot RD W #52 Lethbridge, AB T1K 8A6
Want to know what your home might be worth? Contact us for a FREE valuation!

Our team is ready to help you sell your home for the highest possible price ASAP
Key Details
Sold Price $299,900
Property Type Townhouse
Sub Type Row/Townhouse
Listing Status Sold
Purchase Type For Sale
Square Footage 1,290 sqft
Price per Sqft $232
Subdivision Indian Battle Heights
MLS® Listing ID A2051853
Sold Date 06/16/23
Style 2 Storey
Bedrooms 3
Full Baths 3
Half Baths 1
Condo Fees $225
Originating Board Lethbridge and District
Year Built 2005
Annual Tax Amount $2,868
Tax Year 2022
Lot Size 1,618 Sqft
Acres 0.04
Property Description
Welcome to the Brownstones! This tastefully decorated, well maintained condo in the Brownstones complex comes complete with 3 bedrooms plus den, 3.5 bathrooms, and ATTACHED GARAGE, all for a very affordable price! Step inside to the STONE entryway, and enter through to a lovely living space featuring an eat-up bar, GAS FIREPLACE, dining area, STAINLESS STEEL APPLIANCE PACKAGE and deck overlooking the GREEN-SPACE behind! The main level also has access to your attached garage with ample storage space, as well as a 2 piece guest bathroom. Heading upstairs there are 2 bedrooms, a 4 piece bathroom, laundry closet, and a HUGE primary suite with walk-in closet, and beautiful EN-SUITE with glass shower feature. One of the most versatile areas of this home is the basement space! There is a WALK-OUT BASEMENT with patio area, along with a second living room and option to keep the current den/bedroom potential as is, or take down the move-able wall and have yourself a massive rec area! There is also a full washroom in the lower level providing possible rental potential. With close proximity to the University, Whoop-Up Drive, as well as the Crossings shopping area, this home has the location AND features you've been waiting for! Call your agent and book a showing today!
Location
Province AB
County Lethbridge
Zoning R-37
Direction SE
Rooms
Other Rooms 1
Basement Separate/Exterior Entry, Finished, Walk-Out
Interior
Interior Features Breakfast Bar, Built-in Features, See Remarks, Walk-In Closet(s)
Heating Forced Air
Cooling Central Air
Flooring Carpet, Laminate, Stone
Fireplaces Number 1
Fireplaces Type Gas, Living Room
Appliance Central Air Conditioner, Dishwasher, Dryer, Gas Stove, Range Hood, Refrigerator, Washer, Window Coverings
Laundry Upper Level
Exterior
Parking Features Single Garage Attached
Garage Spaces 1.0
Garage Description Single Garage Attached
Fence Partial
Community Features Schools Nearby, Shopping Nearby, Sidewalks, Street Lights, Walking/Bike Paths
Amenities Available Other, Snow Removal, Visitor Parking
Roof Type Asphalt Shingle
Porch Balcony(s), Patio
Exposure SE
Total Parking Spaces 2
Building
Lot Description Backs on to Park/Green Space, No Neighbours Behind
Foundation Combination
Architectural Style 2 Storey
Level or Stories Two
Structure Type Mixed,See Remarks
Others
HOA Fee Include Common Area Maintenance,Insurance,Professional Management,Reserve Fund Contributions,See Remarks,Snow Removal
Restrictions Pet Restrictions or Board approval Required
Tax ID 75868738
Ownership See Remarks
Pets Allowed Restrictions
Read Less



