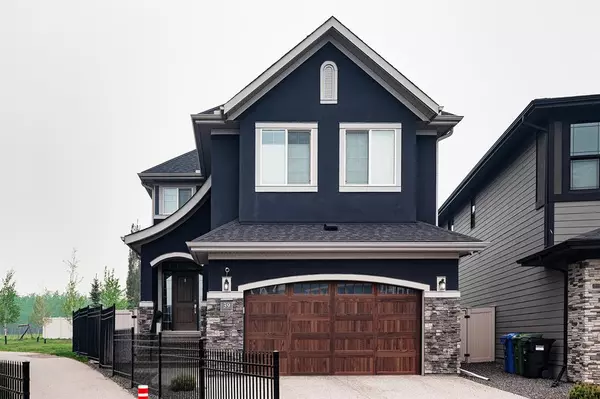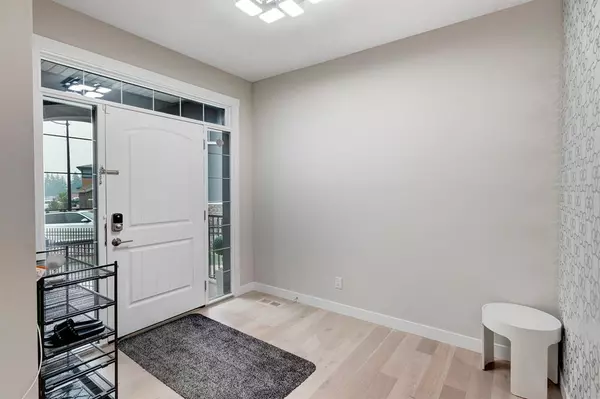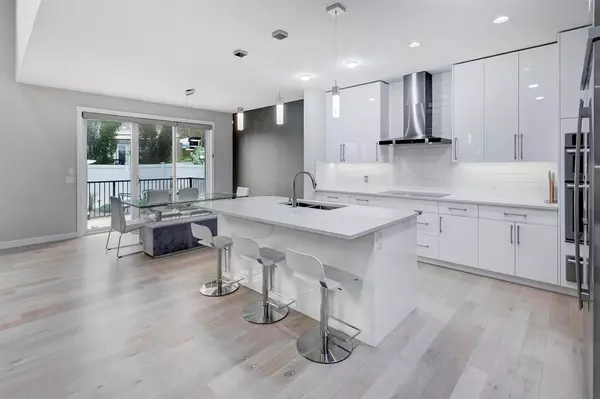For more information regarding the value of a property, please contact us for a free consultation.
39 West Grove PL SW Calgary, AB T3H 1Z4
Want to know what your home might be worth? Contact us for a FREE valuation!

Our team is ready to help you sell your home for the highest possible price ASAP
Key Details
Sold Price $1,220,000
Property Type Single Family Home
Sub Type Detached
Listing Status Sold
Purchase Type For Sale
Square Footage 2,550 sqft
Price per Sqft $478
Subdivision West Springs
MLS® Listing ID A2049678
Sold Date 06/16/23
Style 2 Storey
Bedrooms 4
Full Baths 3
Half Baths 1
HOA Fees $16/ann
HOA Y/N 1
Originating Board Calgary
Year Built 2019
Annual Tax Amount $7,149
Tax Year 2022
Lot Size 4,789 Sqft
Acres 0.11
Property Description
Welcome to West Springs!! This immaculate original owner Albi built home boasts over 3500 total square feet of developed space. 4 bedrooms, 3.5 bathrooms, open concept main floor and a large double attached garage w/expoxy flooring. Main floor has a spacious office, 2 pc bathroom, large living room with gas fireplace open to above with bright sunny windows. Bright white Kitchen cabinets, subway tiles and soft closing doors. Stainless steel appliances with built in oven, built in microwave, induction cooktop, dual zone wine fridge, chimney style hoodfan and fridge. Walk thru pantry to mud room with bench seating in mudroom. At the top of the stairs, is a large central bonus room. A large primary bedroom, 5 pc luxurious ensuite with soaker free standing tub, tiled standup shower and dual sinks. Walk in Closet with Built Ins. Upstairs laundry room has upper cabinetry. 2 other large bedrooms. One of the bedrooms has built in closets that will stay. Fully finished Basement with large rec room. A large basement bedroom and 3 pc bathroom. The fully fenced backyard is professionally landscaped with low maintenance turf grass, gemstone lighting, water feature, large deck and custom storage shed. Central A/C and Roughed in Central Vac. Close to shopping, restaurants, public and private schools nearby. Don't wait on this one. Check out the virtual tour.
Location
Province AB
County Calgary
Area Cal Zone W
Zoning R-1s
Direction SE
Rooms
Other Rooms 1
Basement Finished, Full
Interior
Interior Features Breakfast Bar, Closet Organizers, Kitchen Island, No Animal Home, No Smoking Home
Heating Forced Air
Cooling Central Air
Flooring Carpet, Ceramic Tile, Hardwood
Fireplaces Number 1
Fireplaces Type Brick Facing, Gas, Living Room
Appliance Built-In Oven, Dishwasher, Induction Cooktop, Microwave, Range Hood, Refrigerator, Wine Refrigerator
Laundry Upper Level
Exterior
Parking Features Double Garage Attached
Garage Spaces 2.0
Garage Description Double Garage Attached
Fence Fenced
Community Features Park, Playground, Schools Nearby, Shopping Nearby, Walking/Bike Paths
Amenities Available Park, Playground
Roof Type Asphalt Shingle
Porch Deck, See Remarks
Lot Frontage 20.87
Total Parking Spaces 2
Building
Lot Description Back Yard, Cul-De-Sac, Low Maintenance Landscape, Landscaped, Street Lighting, Pie Shaped Lot
Foundation Poured Concrete
Architectural Style 2 Storey
Level or Stories Two
Structure Type Stone,Stucco,Wood Frame
Others
Restrictions None Known
Tax ID 76729426
Ownership Private
Read Less



