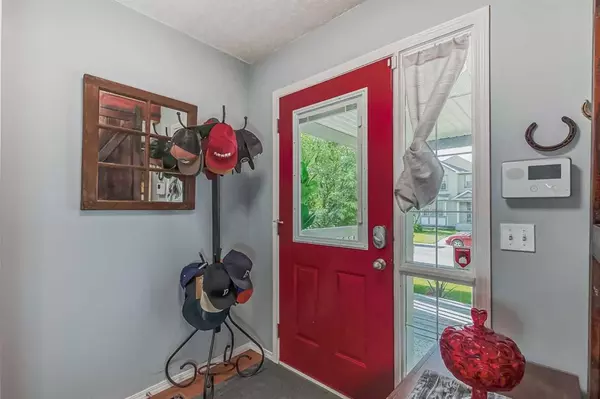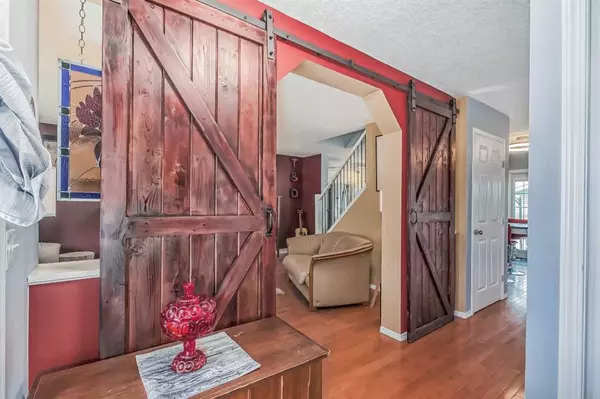For more information regarding the value of a property, please contact us for a free consultation.
150 Citadel Mesa Close NW Calgary, AB T3G 5K9
Want to know what your home might be worth? Contact us for a FREE valuation!

Our team is ready to help you sell your home for the highest possible price ASAP
Key Details
Sold Price $561,250
Property Type Single Family Home
Sub Type Detached
Listing Status Sold
Purchase Type For Sale
Square Footage 1,311 sqft
Price per Sqft $428
Subdivision Citadel
MLS® Listing ID A2057606
Sold Date 06/22/23
Style 2 Storey
Bedrooms 4
Full Baths 2
Half Baths 1
Originating Board Calgary
Year Built 2002
Annual Tax Amount $3,088
Tax Year 2023
Lot Size 3,326 Sqft
Acres 0.08
Property Description
150 Citadel Mesa Close NW is a highly upgraded 4-bedroom home (3+1) with 3 bathrooms and a finished basement suite. It is situated on a quiet street and features a covered south-facing porch where you can enjoy the sun. As you enter the home, you'll be welcomed by barn doors that lead to a spacious living room adorned with a slate-surrounded gas fireplace. The kitchen boasts bright white cabinets, new fridge and updated lighting! It overlooks the spacious yard and offers a middle island and dual pantries for all your storage needs. From the dining area, you can exit to the sunny yard, which features a deck that drops down to a stone patio and fenced yard. It's a perfect space for outdoor activities and entertaining. The upper level of the house includes a huge primary bedroom with a 4-piece ensuite bathroom. There are two additional bedrooms, one of which is currently used as a bright south-facing office. The lower level of the home contains a illegal suite, making it ideal for accommodating an additional family member or serving as a mortgage helper with a tenant. The bedroom in the basement offers extra space due to the presence of a Murphy bed and is bright with huge egress window! The bathroom is spacious with a huge walk in glass shower! The family room in the basement is cozy and features a sitting area, a bar table setup, and a kitchenette area. The property also boasts beautiful trees, adding a natural touch to the surroundings. An oversized detached double garage with an electrical panel is accessible via the paved alley. The house is easy to show and is in excellent condition. If you're interested, don't hesitate to call and arrange a viewing.
Location
Province AB
County Calgary
Area Cal Zone Nw
Zoning R-C1N
Direction S
Rooms
Basement Finished, Full, Suite
Interior
Interior Features Built-in Features, Kitchen Island, Laminate Counters, No Smoking Home, See Remarks, Vinyl Windows
Heating Forced Air, Natural Gas
Cooling None
Flooring Carpet, Ceramic Tile, Hardwood, Laminate
Fireplaces Number 1
Fireplaces Type Gas, Living Room, Mantle
Appliance Dishwasher, Dryer, Electric Stove, Microwave, Refrigerator, Washer, Window Coverings
Laundry Lower Level
Exterior
Garage Double Garage Detached, Paved
Garage Spaces 2.0
Garage Description Double Garage Detached, Paved
Fence Fenced
Community Features Park, Playground, Schools Nearby, Shopping Nearby, Sidewalks, Street Lights, Walking/Bike Paths
Roof Type Asphalt
Porch Deck, Front Porch, Patio, See Remarks
Lot Frontage 29.86
Total Parking Spaces 4
Building
Lot Description Back Lane, Back Yard, Front Yard, Landscaped, Level, Paved, Treed
Foundation Poured Concrete
Architectural Style 2 Storey
Level or Stories Two
Structure Type Vinyl Siding,Wood Frame
Others
Restrictions None Known
Tax ID 82783925
Ownership Private
Read Less
GET MORE INFORMATION




