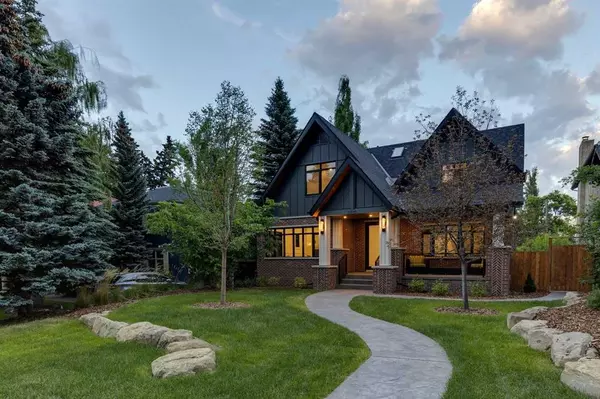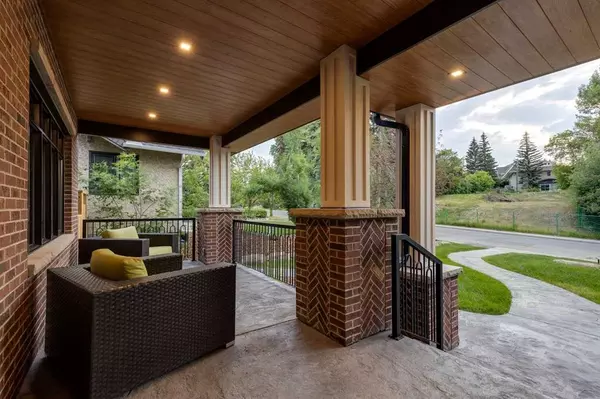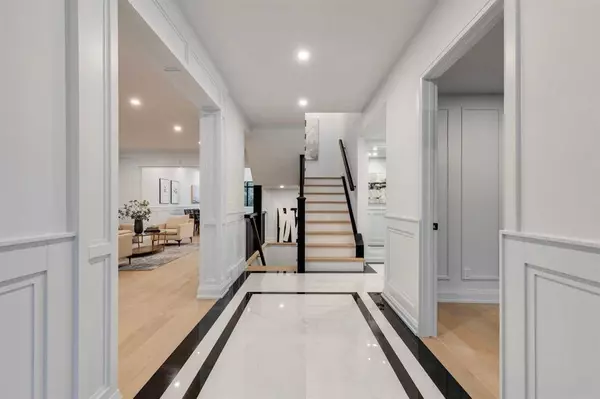For more information regarding the value of a property, please contact us for a free consultation.
2710 10 ST SW Calgary, AB T2T 3H2
Want to know what your home might be worth? Contact us for a FREE valuation!

Our team is ready to help you sell your home for the highest possible price ASAP
Key Details
Sold Price $2,630,000
Property Type Single Family Home
Sub Type Detached
Listing Status Sold
Purchase Type For Sale
Square Footage 3,107 sqft
Price per Sqft $846
Subdivision Upper Mount Royal
MLS® Listing ID A2056812
Sold Date 06/16/23
Style 2 Storey
Bedrooms 4
Full Baths 3
Half Baths 2
Originating Board Calgary
Year Built 1930
Annual Tax Amount $7,491
Tax Year 2023
Lot Size 6,996 Sqft
Acres 0.16
Property Description
JUST LISTED OPEN HOUSE SUNDAY JUNE 18TH. 1:00-3:30 p.m. Fabulous Rebuild in Wonderful Community of MOUNT ROYAL. Beautiful Design and Craftsmanship have come together to create definite WOW factor with a Modern Art Deco aesthetic. Contemporary yet warm with Open, airy Living spaces, wide plank Wood Floors & gorgeous Wood Burning Fireplace. Triple Pane Black Frame Windows + Solid Core Doors. Heart of the Home is the magnificent Kitchen with its soaring Ceiling, expansive Marble Island, endless Counter + Cupboard space PLUS a To Die For Pantry Room with additional Sink, Dishwasher + Wall Oven. Full Height Cabinetry + Backsplash and Quality Appliances. Discreetly located Powder Room and a Den/Office complete the main level. Upstairs also showcases Hardwood & numerous Skylights to flood the spaces with natural light. 3 generous sized Bedrooms include the lovely private Suited Primary Retreat with its own laundry, enviable Dressing Room + refreshment station. Well-designed 5 piece Family Bathroom has dual sinks + a pocket door to separate tub/shower area. Bright stylish Lower Level features very deep Windows + includes a Rec/TV area with bar, Bedroom, Full Bath, Laundry Room & Incredible Mudroom Room leading to the HEATED, OVERSIZED, Double ATTACHED Garage. Delivering exceptional Curb Appeal is the Hardie Board Batten, Brick + Sandstone exterior, mature landscaping and spacious covered Veranda. Oversized Lot is extra deep at 140 ft. with Private fenced back yard. Perfect Home for a couple or family and for entertaining. Walk to schools of all levels, the Glencoe Club, Downtown, restaurants, shops of Marda Loop, 4th St. + 17th Ave. & River pathways.
Location
Province AB
County Calgary
Area Cal Zone Cc
Zoning R-C1
Direction W
Rooms
Other Rooms 1
Basement Finished, Full
Interior
Interior Features Bar, Closet Organizers, Crown Molding, High Ceilings, Kitchen Island, No Animal Home, No Smoking Home, Open Floorplan, Pantry, Quartz Counters, Recessed Lighting, Skylight(s), Storage, Vaulted Ceiling(s), Walk-In Closet(s)
Heating In Floor, Forced Air, Natural Gas
Cooling Central Air
Flooring Ceramic Tile, Hardwood
Fireplaces Number 1
Fireplaces Type Great Room, Mantle, Wood Burning
Appliance Bar Fridge, Central Air Conditioner, Dishwasher, Dryer, Gas Range, Oven-Built-In, Range Hood, Refrigerator, Washer
Laundry Laundry Room
Exterior
Parking Features Double Garage Attached
Garage Spaces 2.0
Garage Description Double Garage Attached
Fence Fenced
Community Features Clubhouse, Park, Playground, Schools Nearby, Shopping Nearby, Sidewalks, Street Lights, Tennis Court(s)
Roof Type Asphalt Shingle
Porch Deck, Front Porch
Lot Frontage 50.0
Total Parking Spaces 2
Building
Lot Description Back Lane, Back Yard, Front Yard, Lawn, Garden, Landscaped, Street Lighting, Rectangular Lot
Foundation Poured Concrete
Architectural Style 2 Storey
Level or Stories Two
Structure Type Wood Frame
New Construction 1
Others
Restrictions Restrictive Covenant
Tax ID 83141834
Ownership Private
Read Less



