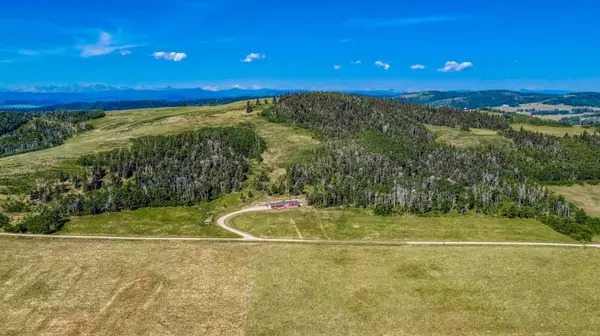For more information regarding the value of a property, please contact us for a free consultation.
290047 256 ST W Rural Foothills County, AB T0L1K0
Want to know what your home might be worth? Contact us for a FREE valuation!

Our team is ready to help you sell your home for the highest possible price ASAP
Key Details
Sold Price $1,010,000
Property Type Single Family Home
Sub Type Detached
Listing Status Sold
Purchase Type For Sale
Square Footage 1,875 sqft
Price per Sqft $538
MLS® Listing ID A2057805
Sold Date 06/16/23
Style Acreage with Residence,Bungalow
Bedrooms 3
Full Baths 2
Half Baths 2
Originating Board Calgary
Year Built 2012
Tax Year 2023
Lot Size 6.750 Acres
Acres 6.75
Property Description
Idyllic foothills acreage in a superb location overlooking a gorgeous valley! 6.75 acres with no neighbors in any direction offering unmatched privacy & serenity. 2012 updated bungalow with over 3000 total square feet of living space. Soaring 15' vaulted ceiling and modern open plan. Breathtaking panoramic valley views from all principle rooms including the floor to ceiling great room windows. Chef's kitchen with solid wood cabinetry & drawers, new stainless steel appliances, built-in undermount hoodfan, undermount sink, & quartz countertops. 12' deep walk-in pantry. 3 generous bedrooms up incl huge primary with walk-in closet and spa inspired ensuite. Fully developed lower level roughed in for in-floor heat. Lower level features many flexible uses including home gym, theatre, office, 4th bedroom, and many more. Updates include lighting & plumbing fixtures, quartz throughout, new paint, & more. Oversized 28' x 28' heated attached garage. 200 amp electrical service, central A/C, & water softener. Massive rear deck with sunny West exposure. Beautiful grounds offering trees, grasslands, and fenced in area with horse waterer. Well with excellent flow rate & water quality. Located just minutes from Millarville in a sought-after nature focused area!
Location
Province AB
County Foothills County
Zoning CR
Direction E
Rooms
Other Rooms 1
Basement Finished, Full
Interior
Interior Features Closet Organizers, High Ceilings, Kitchen Island, Open Floorplan, Quartz Counters, Vaulted Ceiling(s), Walk-In Closet(s)
Heating Forced Air
Cooling Central Air
Flooring Laminate
Appliance Central Air Conditioner, Dishwasher, Electric Stove, Garage Control(s), Range Hood, Refrigerator, Washer/Dryer, Window Coverings
Laundry Laundry Room
Exterior
Parking Features Double Garage Attached, Heated Garage, In Garage Electric Vehicle Charging Station(s), Oversized, Parking Pad
Garage Spaces 2.0
Garage Description Double Garage Attached, Heated Garage, In Garage Electric Vehicle Charging Station(s), Oversized, Parking Pad
Fence Fenced
Community Features None
Roof Type Asphalt Shingle
Porch Deck, Front Porch
Building
Lot Description Many Trees, Private, Views
Foundation Poured Concrete
Sewer Septic Field, Septic Tank
Water Well
Architectural Style Acreage with Residence, Bungalow
Level or Stories One
Structure Type Vinyl Siding,Wood Frame
Others
Restrictions None Known
Ownership Private
Read Less



