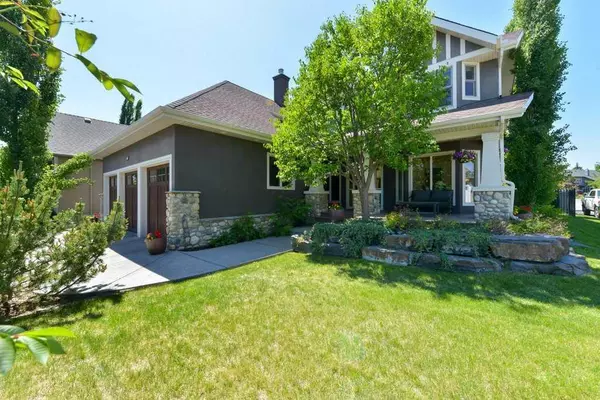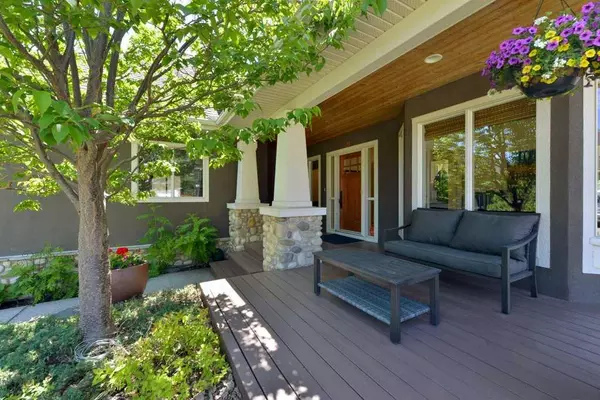For more information regarding the value of a property, please contact us for a free consultation.
268 Aspen Meadows PL SW Calgary, AB T3H 4T2
Want to know what your home might be worth? Contact us for a FREE valuation!

Our team is ready to help you sell your home for the highest possible price ASAP
Key Details
Sold Price $1,549,800
Property Type Single Family Home
Sub Type Detached
Listing Status Sold
Purchase Type For Sale
Square Footage 3,556 sqft
Price per Sqft $435
Subdivision Aspen Woods
MLS® Listing ID A2054162
Sold Date 06/16/23
Style 2 Storey
Bedrooms 6
Full Baths 4
Half Baths 1
Condo Fees $650
Originating Board Calgary
Year Built 2003
Annual Tax Amount $8,806
Tax Year 2023
Lot Size 8,458 Sqft
Acres 0.19
Property Description
This exquisite residence has been meticulously maintained by its original owners, from fencing to the landscaped grounds, this home has been thoughtfully designed as a special family home. Situated on an expansive west exposed lot, this stunning two-storey home boasts a triple front attached garage, a total of six bedrooms and 4 ½ baths, including four bedrooms on the upper floor. Step inside & be captivated by the open floor plan, accentuated by soaring ceilings, gleaming hardwood flooring & an abundance of natural light. The great room features a magnificent wood burning fireplace & sliding doors that open to a sunny west-facing deck & yard, perfect for outdoor living. Adjacent to the great room, discover a gourmet kitchen with premium features like dual wall ovens, Thermador 6-burner gas cooktop, a striking brass hood fan, side-by-side Sub-Zero fridge with cabinet front, a substantial island with dual sinks & ample cabinetry completes this culinary haven. At the west end of the kitchen, you'll find a spacious nook, ideal for family gatherings, with convenient access to the rear yard. The kitchen is connected to a practical butler's pantry, providing a seamless transition between the kitchen & dining room. For those seeking a quiet workspace, a separate main floor den awaits just off the front entrance. Enter from the triple garage into an impressive mudroom featuring four lockers, each with a bench & storage space, along with additional storage options. Adjacent to the mudroom, you'll find the laundry room, complete with a sink & cabinetry for added convenience. Rounding out the main floor is a stylish half bath. Ascending the wide staircase, you'll be greeted by a thoughtfully designed upper level, housing four bedrooms. Each room boasts vaulted ceilings & walk-in closets, while the main bath on this level offers dual sinks & separate areas for bathing, showering, & toilet use. The primary suite is a true sanctuary, boasting soaring vaulted ceilings, abundant space & a private balcony overlooking the backyard. The generous walk-in closet provides ample storage, while the ensuite bathroom exudes luxury with its heated flooring, dual sinks, granite counters, expansive steam shower & a lavish soaker tub for indulgent relaxation. The lower level of this home features large basement windows exterior window wells finished with rundle stone, a versatile workout room, an open media room & a separate craft work area complete with a sink. Additionally, there are two large bedrooms on this level, one of which features its own walk-in closet & a four-piece ensuite bathroom. The second bedroom is conveniently located adjacent to another four-piece bathroom. The lower level includes in-floor heating, mechanical includes two furnaces, soft water system, RO water to kitchen & a built-in vacuum. Located close to private schools, shopping destinations, Westside rec, Winsport, c-train, with easy access to both downtown & west to Stoney Trail & the Rocky Mountains.
Location
Province AB
County Calgary
Area Cal Zone W
Zoning R-1
Direction E
Rooms
Other Rooms 1
Basement Finished, Full
Interior
Interior Features Breakfast Bar, Built-in Features, Ceiling Fan(s), Central Vacuum, Granite Counters, Kitchen Island, Pantry, Vaulted Ceiling(s)
Heating In Floor, Forced Air, Natural Gas
Cooling None
Flooring Carpet, Hardwood, Tile
Fireplaces Number 2
Fireplaces Type Gas, Great Room, Master Bedroom, Wood Burning
Appliance Double Oven, Dryer, Garage Control(s), Gas Cooktop, Oven-Built-In, Range Hood, Refrigerator, Washer, Water Softener, Window Coverings
Laundry Laundry Room, Main Level
Exterior
Parking Features Triple Garage Attached
Garage Spaces 3.0
Garage Description Triple Garage Attached
Fence Fenced
Community Features Park, Schools Nearby, Shopping Nearby, Street Lights
Amenities Available Other
Roof Type Asphalt Shingle
Porch Deck, Front Porch
Lot Frontage 63.88
Total Parking Spaces 3
Building
Lot Description Corner Lot, Underground Sprinklers
Foundation Poured Concrete
Architectural Style 2 Storey
Level or Stories Two
Structure Type Stone,Wood Frame
Others
HOA Fee Include Common Area Maintenance,Professional Management,Snow Removal
Restrictions None Known
Tax ID 82966129
Ownership Private
Pets Allowed Yes
Read Less



