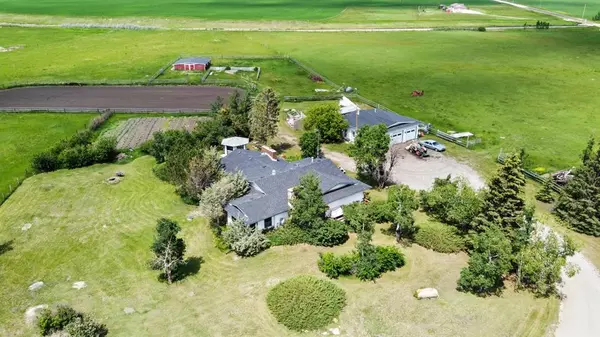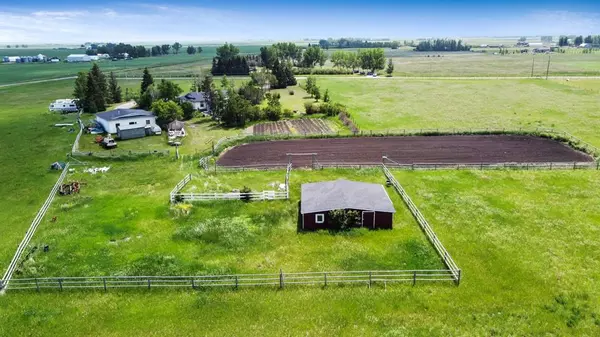For more information regarding the value of a property, please contact us for a free consultation.
118118 2453 DR E Rural Foothills County, AB T1V 1M3
Want to know what your home might be worth? Contact us for a FREE valuation!

Our team is ready to help you sell your home for the highest possible price ASAP
Key Details
Sold Price $799,000
Property Type Single Family Home
Sub Type Detached
Listing Status Sold
Purchase Type For Sale
Square Footage 2,141 sqft
Price per Sqft $373
Subdivision Alder Heights
MLS® Listing ID A2049864
Sold Date 06/16/23
Style Acreage with Residence,Bungalow
Bedrooms 5
Full Baths 2
Originating Board Calgary
Year Built 1979
Annual Tax Amount $3,777
Tax Year 2023
Lot Size 20.040 Acres
Acres 20.04
Property Description
An outstanding 20 acres in the Alder Heights community with 2141 sq. ft. bungalow and triple detached, oversized garage! Lots of potential for a small equestrian set-up with a 31' x 31', 5-stall barn with Tack Room and concrete floor as well as a 225' x 94' outdoor arena. The large bungalow home is perfect for that growing family! Five bedrooms in total with 4 on the main floor and one in the basement. A sunken living room features large windows and a brick facing, wood burning fireplace and an office area. Kitchen is large and bright with natural lighting featuring a solar tube sky light, big west windows, white cabinetry and lots of storage options! Dining room/family room is spacious and great for entertaining. A unique library would be great for an office area or home-schooling area for the kids. Four bedrooms on the main floor and a 4-piece bathroom with corner, jetted tub complete the living area on the main floor. A seasonal sunroom on the north west corner of the home is perfect for that quiet time to enjoy your coffee and read. The basement has a spacious family room that features a wet bar - great for entertaining! There is also one bedroom and 3-piece bathroom. A large cold room is perfect for all of those canned vegetables from the abundant garden. The large yard area is landscaped and has many trees and shrubs. There are two private decks, one on the north side and one on the south side and a spacious patio area off of the east side of the home are beautiful outdoor areas for all to enjoy! The triple detached, oversized, heated garage is great storage for the vehicles, 220 amp service and has two offices and two furnaces! Could be great for small home business. There is so much potential with this property, that you just have to come and take a look!!!!
Location
Province AB
County Foothills County
Zoning CRES
Direction S
Rooms
Basement Full, Partially Finished
Interior
Interior Features Built-in Features, Jetted Tub, Kitchen Island, Natural Woodwork, No Animal Home, No Smoking Home, Solar Tube(s), Track Lighting, Wet Bar
Heating Fireplace(s), Forced Air, Natural Gas
Cooling None
Flooring Carpet, Hardwood, Laminate, Linoleum
Fireplaces Number 3
Fireplaces Type Basement, Brick Facing, Gas Starter, Living Room, Other, See Remarks, Stone, Wood Burning
Appliance Dishwasher, Dryer, Freezer, Oven, Refrigerator, Washer, Window Coverings
Laundry In Basement
Exterior
Parking Features Driveway, Heated Garage, Insulated, Triple Garage Detached, Unpaved
Garage Spaces 3.0
Garage Description Driveway, Heated Garage, Insulated, Triple Garage Detached, Unpaved
Fence Cross Fenced, Fenced
Community Features None
Roof Type Asphalt Shingle
Porch Deck, Patio, See Remarks
Lot Frontage 837.0
Exposure SW
Total Parking Spaces 10
Building
Lot Description Corner Lot, Fruit Trees/Shrub(s), Gazebo, Front Yard, Lawn, Garden, No Neighbours Behind, Irregular Lot, Landscaped, Treed
Building Description Wood Frame, Outdoor Riding Arena
Foundation Poured Concrete
Sewer Septic Field, Septic Tank
Water Private, Well
Architectural Style Acreage with Residence, Bungalow
Level or Stories One
Structure Type Wood Frame
Others
Restrictions None Known
Tax ID 75194143
Ownership Private
Read Less



