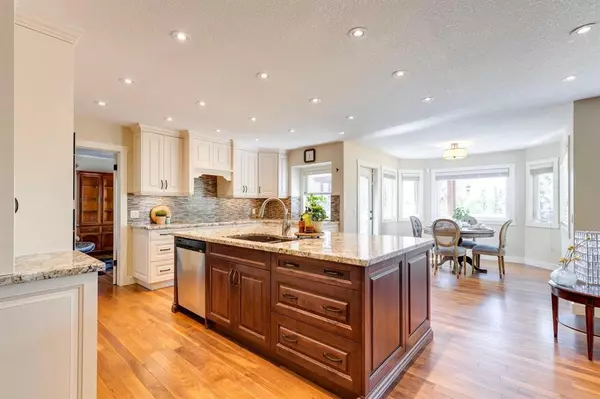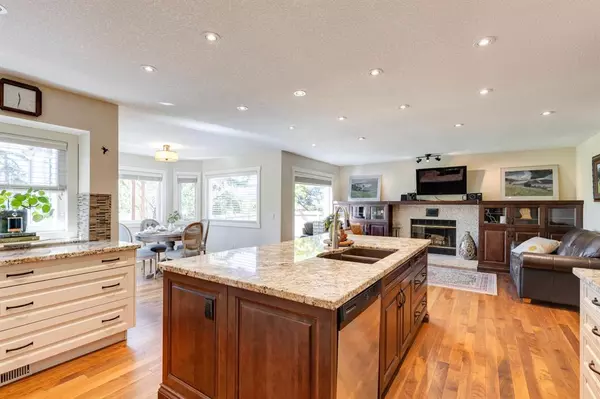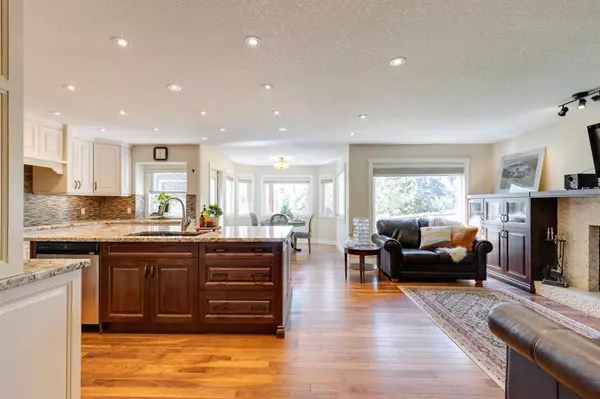For more information regarding the value of a property, please contact us for a free consultation.
1279 Sunvista WAY SE Calgary, AB T2X3G3
Want to know what your home might be worth? Contact us for a FREE valuation!

Our team is ready to help you sell your home for the highest possible price ASAP
Key Details
Sold Price $797,500
Property Type Single Family Home
Sub Type Detached
Listing Status Sold
Purchase Type For Sale
Square Footage 2,229 sqft
Price per Sqft $357
Subdivision Sundance
MLS® Listing ID A2050278
Sold Date 06/16/23
Style 2 Storey
Bedrooms 7
Full Baths 3
Half Baths 1
HOA Fees $22/ann
HOA Y/N 1
Originating Board Calgary
Year Built 1992
Annual Tax Amount $3,592
Tax Year 2022
Lot Size 4,929 Sqft
Acres 0.11
Property Description
OPEN HOUSES SATURDAY JUNE 3 & SUNDAY JUNE 4 FROM 1-3PM!!! Welcome to the desirable lake community of Sundance. Nestled within this sought after neighborhood, you'll find 1279 Sunvista Way SE, a truly exceptional home boasting 7 total bedrooms, 4 of which are upstairs, and 3.5 bathrooms. This meticulously cared for property has been cherished by the same family for over 30 years and is ready to welcome a new generation of memories.
The heart of this home lies in its stunning kitchen, which has been tastefully updated with a large feature island, loads of cabinet space, and stainless steel appliances. Adjoining the kitchen is a sunny breakfast nook which leads into one of the many highlights of this property in its south-facing backyard, offering an abundance of sunshine throughout the day. Lounge out on the spacious deck, ideal for hosting summer barbecues or simply enjoying a morning cup of coffee. Beyond the backyard, you'll find an expansive greenspace, providing a natural extension to your home and countless outdoor activities.
The second level is highlighted by the primary bedroom, featuring an updated 5-piece ensuite with soaker tub, and generous walk-in closet. Rounding out the 2nd floor, you'll find three more generously sized bedrooms with plush new carpets. The second upstairs bathroom has also been thoughtfully updated, featuring contemporary fixtures and finishes.
The lower level offers 3 more bedrooms, an additional full bathroom and nice sized rec room to make your own.
This home boasts brand-new vinyl siding exterior, new roof, new soffits, eavestroughs, and newer windows.
The Sundance community offers a wealth of amenities for residents to enjoy. Just minutes away, explore Lake Sundance in the summer months, or lace up your skates for a magical winter experience when the temperature dips. There are also numerous parks, playgrounds, and walking trails, including being just minutes away from Fish Creek Park.
Don't miss the opportunity to make this exquisite home in Sundance your own. With its ideal location, updated features, and lovingly cared-for history, it represents a truly unique opportunity in the community. Schedule your showing today and let this property become the backdrop for your family's cherished memories for years to come.
Location
Province AB
County Calgary
Area Cal Zone S
Zoning R-C1
Direction N
Rooms
Other Rooms 1
Basement Finished, Full
Interior
Interior Features Bookcases, Granite Counters, Kitchen Island, Open Floorplan
Heating Forced Air, Natural Gas
Cooling None
Flooring Carpet, Hardwood
Fireplaces Number 1
Fireplaces Type Gas Starter, Wood Burning
Appliance Built-In Oven, Dishwasher, Induction Cooktop, Microwave, Refrigerator, Washer/Dryer, Window Coverings
Laundry Main Level
Exterior
Parking Features Double Garage Attached
Garage Spaces 2.0
Garage Description Double Garage Attached
Fence Fenced
Community Features Clubhouse, Lake, Park, Playground, Schools Nearby, Shopping Nearby, Sidewalks, Street Lights, Tennis Court(s), Walking/Bike Paths
Amenities Available None
Roof Type Asphalt Shingle
Porch Deck
Lot Frontage 45.61
Total Parking Spaces 2
Building
Lot Description Back Yard, Backs on to Park/Green Space, Front Yard, No Neighbours Behind, Rectangular Lot, See Remarks
Foundation Poured Concrete
Architectural Style 2 Storey
Level or Stories Two
Structure Type Vinyl Siding,Wood Frame
Others
Restrictions None Known
Tax ID 76765251
Ownership Private
Read Less



