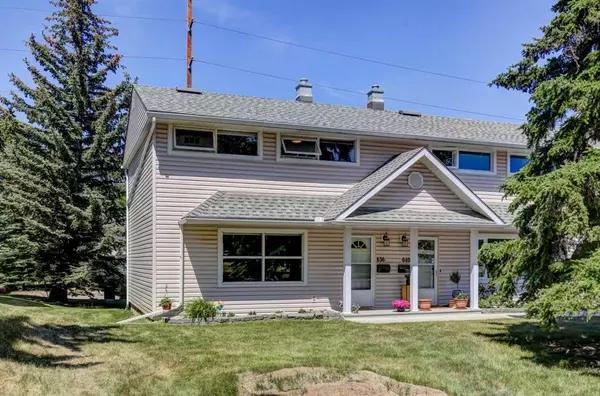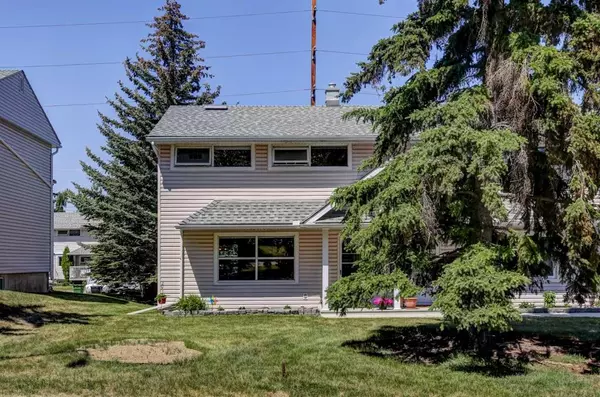For more information regarding the value of a property, please contact us for a free consultation.
636 32 AVE NE Calgary, AB T2E 8Y8
Want to know what your home might be worth? Contact us for a FREE valuation!

Our team is ready to help you sell your home for the highest possible price ASAP
Key Details
Sold Price $320,000
Property Type Townhouse
Sub Type Row/Townhouse
Listing Status Sold
Purchase Type For Sale
Square Footage 994 sqft
Price per Sqft $321
Subdivision Winston Heights/Mountview
MLS® Listing ID A2056066
Sold Date 06/16/23
Style 2 Storey
Bedrooms 2
Full Baths 1
Condo Fees $285
Originating Board Calgary
Year Built 1955
Annual Tax Amount $1,524
Tax Year 2023
Property Description
This amazing end unit townhome in the desirable community of Mountain View is perfectly situated on a quiet street across from a green space and park AND allows pets (up to 2 dogs), with LOW condo fees! The unit is so inviting and bright with large, new windows, custom blinds and updated lighting fixtures. This beautifully renovated home has custom engineered oak hardwood flooring and 4 inch baseboards flowing throughout. The open concept, main floorplan, boasts a remodeled, functional kitchen with quartz countertops, an island, new cabinets with soft close draws, tiled backslash & stainless steel appliances. Enjoy entertaining in the full-size dining room and spacious living room. Upstairs the main 4 piece bathroom has a large soaker tub with tiled surround, newer vanity, toilet and tiled floors. There is also a huge primary bedroom with 2 closets (previously 2 bedrooms and can be converted back as such) and a spacious 2nd bedroom. The finished basement has, warm on the feet, cork flooring, which makes it perfect for a secondary living room, office or games room. Here you will also find extra storage and laundry in the utility room. The unit has a private covered deck that looks out onto the treed property. Parking is great, with one assigned stall big enough to fit 2 cars and plenty of street parking out front. This is a hidden gem, only a 10 minute drive (or short bike ride) to downtown and only 15 minutes to YYC International Airport. Easy access to schools, shopping, playgrounds, parks, golf courses, public transportation and Deerfoot. Don't miss out and book an appointment with your favorite realtor. Live here, live inner city!
Location
Province AB
County Calgary
Area Cal Zone Cc
Zoning R-C2
Direction S
Rooms
Basement Finished, Full
Interior
Interior Features Kitchen Island, Quartz Counters, Soaking Tub, Storage
Heating Mid Efficiency
Cooling None
Flooring Ceramic Tile, Cork, Hardwood
Appliance Dishwasher, Dryer, Electric Stove, Microwave, Microwave Hood Fan, Refrigerator, Window Coverings
Laundry In Basement
Exterior
Parking Features Off Street, Stall
Garage Description Off Street, Stall
Fence None
Community Features Golf, Park, Playground, Schools Nearby, Shopping Nearby, Sidewalks, Street Lights, Walking/Bike Paths
Amenities Available Parking, Visitor Parking
Roof Type Asphalt Shingle
Porch Deck, Rear Porch
Exposure N
Total Parking Spaces 1
Building
Lot Description Lawn, Landscaped, Treed
Foundation Poured Concrete
Architectural Style 2 Storey
Level or Stories Two
Structure Type Vinyl Siding,Wood Frame
Others
HOA Fee Include Amenities of HOA/Condo,Insurance,Maintenance Grounds,Parking,Professional Management,Reserve Fund Contributions,Snow Removal
Restrictions Airspace Restriction,Condo/Strata Approval
Ownership Private
Pets Allowed Restrictions, Yes
Read Less



