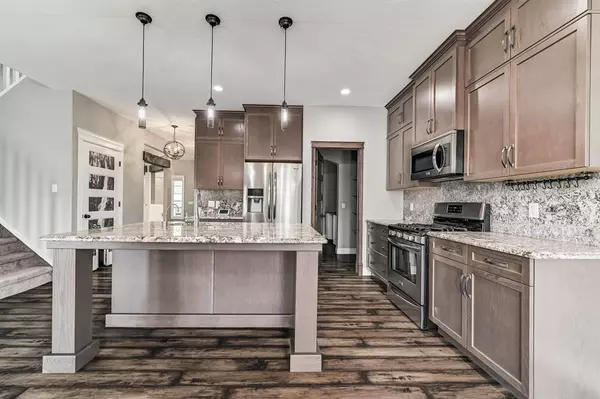For more information regarding the value of a property, please contact us for a free consultation.
178 Canals Close SW Airdrie, AB T4B 0S5
Want to know what your home might be worth? Contact us for a FREE valuation!

Our team is ready to help you sell your home for the highest possible price ASAP
Key Details
Sold Price $676,500
Property Type Single Family Home
Sub Type Detached
Listing Status Sold
Purchase Type For Sale
Square Footage 2,187 sqft
Price per Sqft $309
Subdivision Canals
MLS® Listing ID A2055184
Sold Date 06/16/23
Style 2 Storey
Bedrooms 3
Full Baths 2
Half Baths 1
Originating Board Calgary
Year Built 2015
Annual Tax Amount $3,955
Tax Year 2022
Lot Size 6,305 Sqft
Acres 0.14
Property Description
Welcome to this stunning home located in the quiet community of the Canals. As you drive up to your new home you will instantly note the extended driveway and beautiful front landscaping. Walk through the front door and be greeted with a large open entryway and gorgeous accents throughout. An open front office or flex room is at the front of the home with a 2pc bath. As you head towards the rear of the home take notice of the beautiful flooring and gaze upon your open kitchen and living space! Your kitchen is breathtaking featuring stainless steel appliances, granite countertops/backsplash and walkthrough pantry. Your dining and living area feature beautiful glass doors with built in shades for a relaxed ambiance. There is a large fireplace for those cooler winter nights, a stunning stone wall and access to your rear deck. Head upstairs to the bonus room with vaulted ceilings! All your windows feature cordless top down bottom up blinds. The primary bedroom also has a vaulted ceiling! The spa 5pc bath includes separate sinks with two Restoration Hardware brushed steel cabinets, a stand alone bathtub, and a custom walk-in stone shower with a beautifully relaxing rain shower head to melt your stresses away. A large walk in closet is the last stop up here for all your clothing needs. There are two oversized bedrooms (one with a large walk-in closet!) a 4pc bath and a large laundry room featuring side by side washer and dryer. The walkout basement of this home has 9' ceilings and is ready to be developed however you see fit. The west facing backyard is perfect for soaking up the last bit of sun of each day! The private backyard is fully landscaped with an upper and lower decks, patio with pergola and firepit, shed and a concrete RV parking pad. There is also a central vacuum with kitchen toe kick and Gemstone lighting for custom exterior home lighting! There is so much to offer it needs to be seen to be appreciated! Book your showing and come on buy!
Location
Province AB
County Airdrie
Zoning R2
Direction E
Rooms
Basement Unfinished, Walk-Out
Interior
Interior Features Bathroom Rough-in, Closet Organizers, Double Vanity, Granite Counters, High Ceilings, Kitchen Island, No Smoking Home, Open Floorplan, Pantry, Vaulted Ceiling(s)
Heating High Efficiency, Forced Air
Cooling None
Flooring Carpet, Laminate, Tile
Fireplaces Number 1
Fireplaces Type Gas, Mantle, Stone
Appliance Dishwasher, Dryer, Gas Stove, Microwave Hood Fan, Refrigerator, Washer, Window Coverings
Laundry Laundry Room, Upper Level
Exterior
Garage Double Garage Attached
Garage Spaces 2.0
Garage Description Double Garage Attached
Fence Fenced
Community Features Park, Playground, Schools Nearby, Shopping Nearby, Sidewalks, Street Lights, Walking/Bike Paths
Roof Type Asphalt Shingle
Porch Deck, Patio, Pergola, Rear Porch
Lot Frontage 61.81
Parking Type Double Garage Attached
Total Parking Spaces 6
Building
Lot Description Back Lane, Back Yard, Front Yard, Landscaped, Rectangular Lot
Foundation Poured Concrete
Architectural Style 2 Storey
Level or Stories Two
Structure Type Stone,Vinyl Siding,Wood Frame
Others
Restrictions None Known
Tax ID 78799389
Ownership Private
Read Less
GET MORE INFORMATION




