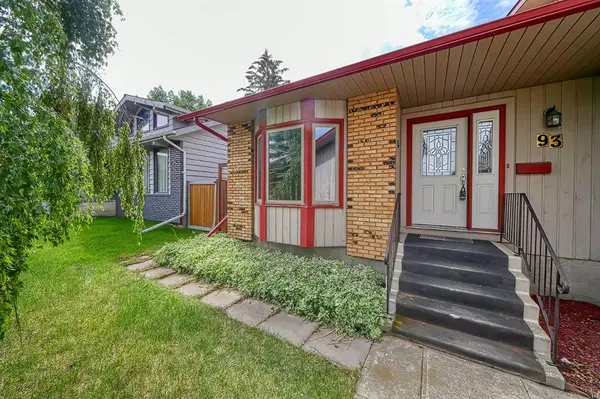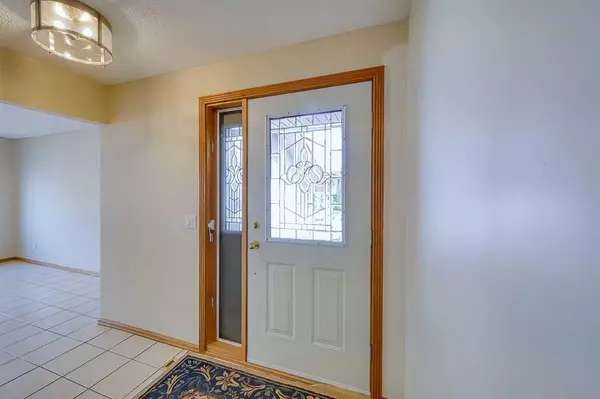For more information regarding the value of a property, please contact us for a free consultation.
93 Jensen CRES NE Airdrie, AB T4B 1N9
Want to know what your home might be worth? Contact us for a FREE valuation!

Our team is ready to help you sell your home for the highest possible price ASAP
Key Details
Sold Price $499,900
Property Type Single Family Home
Sub Type Detached
Listing Status Sold
Purchase Type For Sale
Square Footage 1,382 sqft
Price per Sqft $361
Subdivision Jensen
MLS® Listing ID A2055898
Sold Date 06/16/23
Style 4 Level Split
Bedrooms 4
Full Baths 3
Originating Board Calgary
Year Built 1980
Annual Tax Amount $3,148
Tax Year 2023
Lot Size 6,996 Sqft
Acres 0.16
Property Description
Are you looking for a quick possession? This is a perfect opportunity for a lovely 4 level split home you can move right into. Located in an established Airdrie Neighbourhood, this well maintained family home features 4 bedrooms & 3 full bathrooms. A spacious foyer greets you and leads to the living room on the left featuring a large bay window for plenty of light. A right turn from the foyer is into the dining room with corner built in china cabinet and sliding patio doors to a small deck at the side of the house with stairs down to the yard. The adjoining kitchen has a small pantry, breakfast bar with 4 stools included plus tons of cupboard space & open shelving. Upstairs is the primary suite with walk-in closet & 3pc ensuite plus two more bedrooms sharing a 4pc bath. Level 3 is nice & bright with large windows & features a laundry room, 4th bedroom, 4pc bath & family room with brick faced fireplace and wood panelled feature wall. Sliding patio doors lead out to the fully fenced backyard & a pergola covered deck. The lower 4th level is finished with a large Recreation room, a storage room and large unfinished area with utility room and room for more development if desired. Come have a look and see if you don't agree this is a great house with over 2700 Sq Ft of living space on 4 levels in a great location - Fully landscaped & treed to provide privacy.
Location
Province AB
County Airdrie
Zoning R2
Direction N
Rooms
Basement Partially Finished, See Remarks
Interior
Interior Features Breakfast Bar, Natural Woodwork, Pantry, Recessed Lighting, Storage, Walk-In Closet(s)
Heating Forced Air, Natural Gas
Cooling None
Flooring Carpet, Ceramic Tile
Fireplaces Number 1
Fireplaces Type Family Room, Wood Burning
Appliance Dishwasher, Electric Stove, Garage Control(s), Range Hood, Refrigerator, Washer/Dryer, Window Coverings
Laundry Laundry Room, Lower Level
Exterior
Garage Double Garage Attached
Garage Spaces 2.0
Garage Description Double Garage Attached
Fence Fenced
Community Features Schools Nearby, Sidewalks
Roof Type Asphalt Shingle
Porch Deck, Pergola, Side Porch
Lot Frontage 55.97
Parking Type Double Garage Attached
Exposure N
Total Parking Spaces 4
Building
Lot Description Back Lane, Back Yard, Lawn, Landscaped
Foundation Poured Concrete
Architectural Style 4 Level Split
Level or Stories 4 Level Split
Structure Type Brick,Wood Frame,Wood Siding
Others
Restrictions None Known
Tax ID 56464799
Ownership Estate Trust
Read Less
GET MORE INFORMATION




