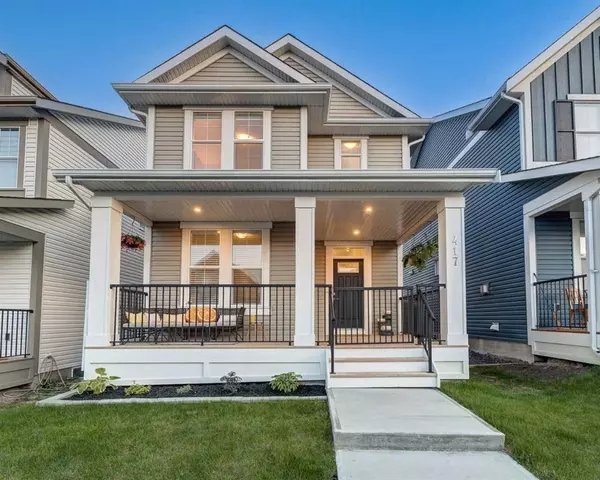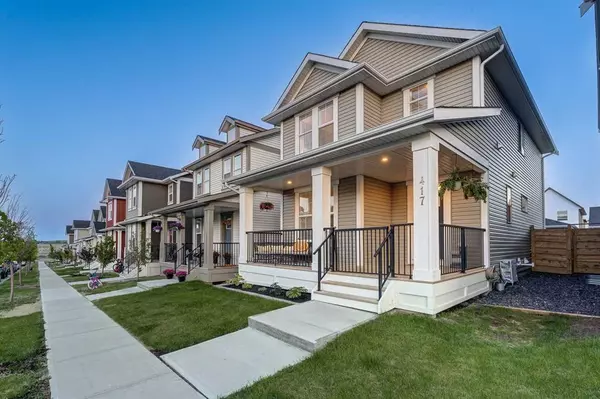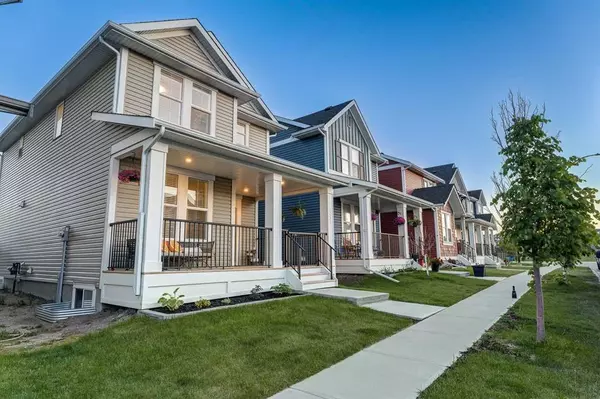For more information regarding the value of a property, please contact us for a free consultation.
417 South Point GLN SW Airdrie, AB T4B 4L1
Want to know what your home might be worth? Contact us for a FREE valuation!

Our team is ready to help you sell your home for the highest possible price ASAP
Key Details
Sold Price $597,000
Property Type Single Family Home
Sub Type Detached
Listing Status Sold
Purchase Type For Sale
Square Footage 1,698 sqft
Price per Sqft $351
Subdivision South Point
MLS® Listing ID A2054410
Sold Date 06/16/23
Style 2 Storey
Bedrooms 4
Full Baths 2
Half Baths 1
Originating Board Calgary
Year Built 2019
Annual Tax Amount $2,927
Tax Year 2022
Lot Size 3,191 Sqft
Acres 0.07
Property Description
**Open house this weekend June 10-11 from 12-4** Have a look at this beauty! The main floor offers a separate office, an open concept dining and living area, and a mudroom with not one, but two closets. The modern, clean look kitchen features sleek white cabinets, stunning quartz countertops, and a generously sized island that will make your inner chef rejoice. Upstairs, the master bedroom awaits with a spacious walk-in closet and a luxurious five-piece ensuite that will make you feel like you're in a spa. Two additional bedrooms and an upstairs laundry room complete the upper floor, providing both comfort and convenience.
But wait, there's more! The partially developed basement of this home features an additional legal bedroom, offering even more space for your needs. Whether it's a guest room, home office, or hobby area, you have the flexibility to utilize this bonus space to suit your lifestyle.
Outside, you'll be delighted to find a freshly laid sod in the backyard, creating a lush and vibrant outdoor space for you to enjoy. Not just a yard but ALSO a double garage, providing secure parking and additional storage options.
This incredible home is located in the master planned community of South Point by Vesta, which offers an impressive 12 acres of green space, including basketball and tennis courts, schools, a park, an off-leash dog area, and a common barbecue area.
Location
Province AB
County Airdrie
Zoning R1-L
Direction N
Rooms
Basement Full, Partially Finished
Interior
Interior Features Breakfast Bar, Double Vanity, Kitchen Island, Walk-In Closet(s)
Heating Forced Air, Natural Gas
Cooling None
Flooring Carpet, Ceramic Tile, Laminate
Appliance Dishwasher, Dryer, Electric Stove, Range Hood, Refrigerator, Washer, Window Coverings
Laundry Laundry Room, Upper Level
Exterior
Garage Double Garage Detached
Garage Spaces 2.0
Garage Description Double Garage Detached
Fence Fenced
Community Features Park, Playground, Schools Nearby
Roof Type Asphalt Shingle
Porch Deck, Front Porch
Lot Frontage 29.04
Parking Type Double Garage Detached
Total Parking Spaces 2
Building
Lot Description Back Lane, Back Yard, Rectangular Lot
Foundation Poured Concrete
Architectural Style 2 Storey
Level or Stories Two
Structure Type Vinyl Siding,Wood Frame
Others
Restrictions None Known
Tax ID 78815189
Ownership Private
Read Less
GET MORE INFORMATION




