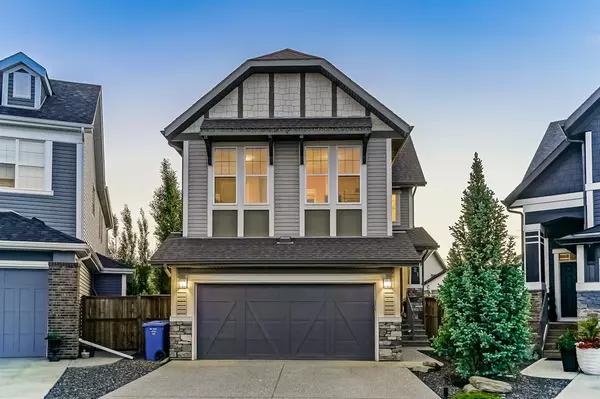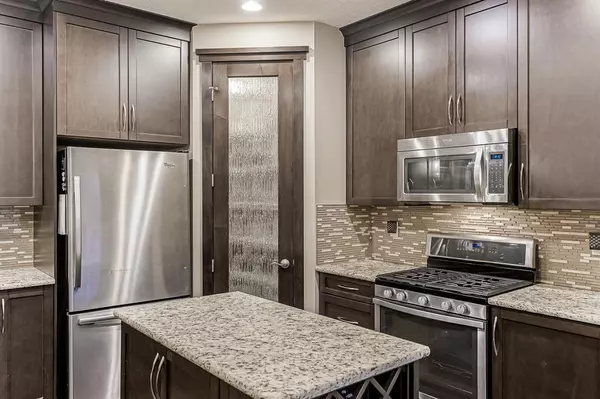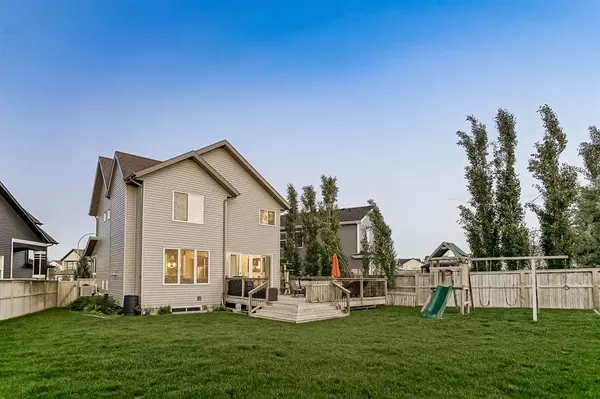For more information regarding the value of a property, please contact us for a free consultation.
121 Copperpond GN SE Calgary, AB T2Z 1H9
Want to know what your home might be worth? Contact us for a FREE valuation!

Our team is ready to help you sell your home for the highest possible price ASAP
Key Details
Sold Price $685,800
Property Type Single Family Home
Sub Type Detached
Listing Status Sold
Purchase Type For Sale
Square Footage 2,163 sqft
Price per Sqft $317
Subdivision Copperfield
MLS® Listing ID A2055041
Sold Date 06/16/23
Style 2 Storey
Bedrooms 3
Full Baths 2
Half Baths 1
Originating Board Calgary
Year Built 2012
Annual Tax Amount $4,064
Tax Year 2023
Lot Size 8,040 Sqft
Acres 0.18
Property Description
This is the WOW factor you have been waiting for! Situated on the LARGEST pie-shaped lot in the entire community on a quiet cul-de-sac and steps from the green space, parks & playgrounds. The backyard is a true oasis with back lane access, RV PARKING PAD, underground IRRIGATION, a sprawling deck, playset for the family and a lot size of over 8000 SF! A few noteworthy features include BRAND NEW ROOF, Central air conditioning, a walkthrough pantry, a central bonus room with a tray ceiling, & so much more! The main floor boasts a fabulous open concept of living and dining making it the absolute perfect and ideal layout for growing families and entertaining guests. Your new kitchen features GRANITE countertops with a central island, raised breakfast bar, ceiling height cabinetry, and a GAS STOVE. The dining room has a stunning feature wall with ample space with double patio sliding doors that lead you out to your 20 X 18'9 deck and west-facing backyard! Your spacious living room has an incredible amount of natural light with large windows and a cozy gas fireplace. Make your way upstairs to find your centrally located bonus room with a tray ceiling that can be used as a recreation area, movie room, home office, or kids' play area. The primary bedroom has vaulted ceilings and overlooks the backyard, your own private space that also has a large walk-in closet along with a 5 piece ensuite bathroom. Two additional bedrooms, a 4-piece bathroom, and your LARGE upstairs laundry room complete this level.
Location
Province AB
County Calgary
Area Cal Zone Se
Zoning R-1
Direction SE
Rooms
Other Rooms 1
Basement Full, Unfinished
Interior
Interior Features Breakfast Bar, Built-in Features, Ceiling Fan(s), Closet Organizers, Granite Counters, High Ceilings, Jetted Tub, Kitchen Island, No Smoking Home, Open Floorplan, Pantry, Storage, Vinyl Windows, Walk-In Closet(s)
Heating Forced Air
Cooling Central Air
Flooring Carpet, Hardwood, Tile
Fireplaces Number 1
Fireplaces Type Gas, Living Room
Appliance Central Air Conditioner, Dishwasher, Gas Range, Microwave Hood Fan, Oven, Refrigerator, Washer/Dryer, Window Coverings
Laundry Upper Level
Exterior
Parking Features Double Garage Attached
Garage Spaces 2.0
Garage Description Double Garage Attached
Fence Fenced
Community Features Park, Playground, Schools Nearby, Shopping Nearby, Sidewalks, Street Lights, Walking/Bike Paths
Roof Type Asphalt Shingle
Porch Deck
Lot Frontage 21.42
Total Parking Spaces 4
Building
Lot Description Back Lane, Back Yard, Cul-De-Sac, Fruit Trees/Shrub(s), Front Yard, Garden, Landscaped, Underground Sprinklers, Paved, Pie Shaped Lot, Treed
Foundation Poured Concrete
Architectural Style 2 Storey
Level or Stories Two
Structure Type Stone,Vinyl Siding
Others
Restrictions None Known
Tax ID 82877669
Ownership Private
Read Less



