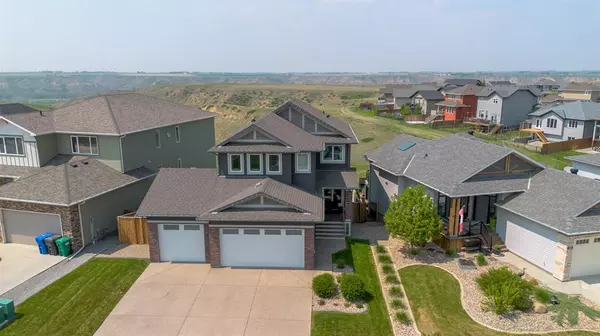For more information regarding the value of a property, please contact us for a free consultation.
926 Maydell Palmer VIS N Lethbridge, AB T1H 7B7
Want to know what your home might be worth? Contact us for a FREE valuation!

Our team is ready to help you sell your home for the highest possible price ASAP
Key Details
Sold Price $610,000
Property Type Single Family Home
Sub Type Detached
Listing Status Sold
Purchase Type For Sale
Square Footage 1,972 sqft
Price per Sqft $309
Subdivision Legacy Ridge / Hardieville
MLS® Listing ID A2041179
Sold Date 06/16/23
Style 2 Storey
Bedrooms 4
Full Baths 3
Half Baths 1
Originating Board Lethbridge and District
Year Built 2013
Annual Tax Amount $5,683
Tax Year 2022
Lot Size 5,565 Sqft
Acres 0.13
Property Description
BACKS ONTO COULEES! STUNNING FORMER SHOWHOME! TRIPLE HEATED GARAGE! The benefit of a show home is you know it was built to impress and this one is no exception! WOW! As soon as you pull up, you'll notice those extras that the builder did to impress...such as meticulously planned landscaping, exposed aggregate concrete and of course one of the best lots in the area! This place has curb appeal PLUS! Once inside you'll immediately notice how spacious the upgraded tile entry is which is accented by a hall bench and a convenient home office with French doors. You'll want to work from home! But wait till you see the kitchen!! IMPRESSIVE! And that view! Every window was purposely planned to show it off! The kitchen features quartz counters, ceiling height cupboards, soft close doors/drawers, tons of pot drawers, stone backsplash, upgraded Italian tile throughout and way more storage than you'll ever need! Your feet will notice how the upgraded wide plank laminate floor feels while your eyes will appreciate how it looks. The living room features a cozy gas fireplace with MASSIVE windows. while the dining room features a walk-out to a maintenance free deck complete with gas BBQ line...and those views! Even the 2-piece guest bathroom was over done to impress! Upstairs the romantic primary features another 'built to impress' 5-piece ensuite bathroom with a glass door and tiled shower, a deep jetted tub and a W/I closet so big you'll throw away the dressers! There are two more additional bedrooms on this level which any child can easily grow into, as well as convenient laundry room and of course, another 4-piece bathroom built to impress. Got kids? They'll love the upper-level bonus room to hang out in or use it for mom and dad to escape to. The WALK-OUT lower level feels just like the main floor because of it's tall ceiling height and expansive windows which were built to show off that view! Of course, this level features another impressive bathroom; a large 4th bedroom with BIG windows; tons of storage and a family room so big you'll want to expand the family! Got cars? Simply park all your toys in the HEATED TRIPLE garage! Want extras? How about AC, underground sprinklers, quartz counters EVERYWHERE, completely landscaped, covered patio, etc...the list is too long, but you'll see them when you call your favorite realtor and see this place today! Show homes are always overbuilt to impress, and this one will be one you'll be proud to call home! And you'll NEVER have to worry about noisy neighbors behind you ever again!
Location
Province AB
County Lethbridge
Zoning R-L
Direction E
Rooms
Other Rooms 1
Basement Finished, Walk-Out
Interior
Interior Features Breakfast Bar, Central Vacuum, Closet Organizers, Double Vanity, Jetted Tub, Kitchen Island, Pantry, Quartz Counters, Recessed Lighting, Stone Counters, Walk-In Closet(s)
Heating Forced Air, Natural Gas
Cooling Central Air
Flooring Carpet, Ceramic Tile, Laminate
Fireplaces Number 1
Fireplaces Type Gas, Living Room
Appliance Dishwasher, Garage Control(s), Range Hood
Laundry Upper Level
Exterior
Parking Features Aggregate, Garage Door Opener, Heated Garage, Off Street, Triple Garage Attached
Garage Spaces 3.0
Garage Description Aggregate, Garage Door Opener, Heated Garage, Off Street, Triple Garage Attached
Fence Fenced
Community Features Playground, Schools Nearby, Shopping Nearby, Sidewalks, Street Lights
Roof Type Asphalt Shingle
Porch Deck, Patio
Lot Frontage 54.0
Total Parking Spaces 6
Building
Lot Description Backs on to Park/Green Space, No Neighbours Behind, Landscaped, Underground Sprinklers
Foundation Poured Concrete
Architectural Style 2 Storey
Level or Stories Two
Structure Type Aluminum Siding ,Wood Frame
Others
Restrictions None Known
Tax ID 75854714
Ownership Private
Read Less



