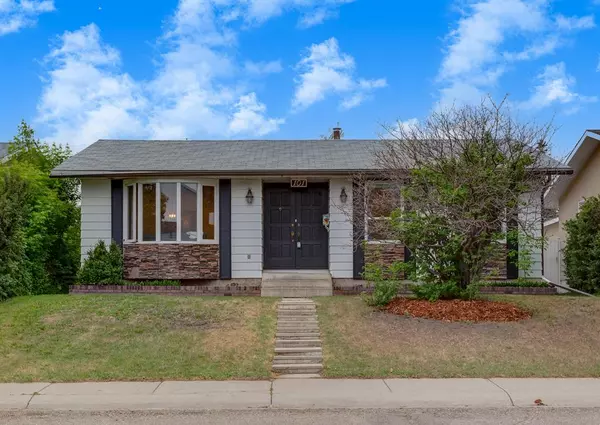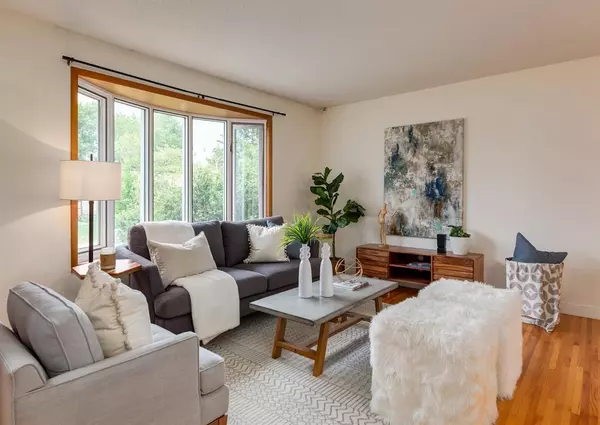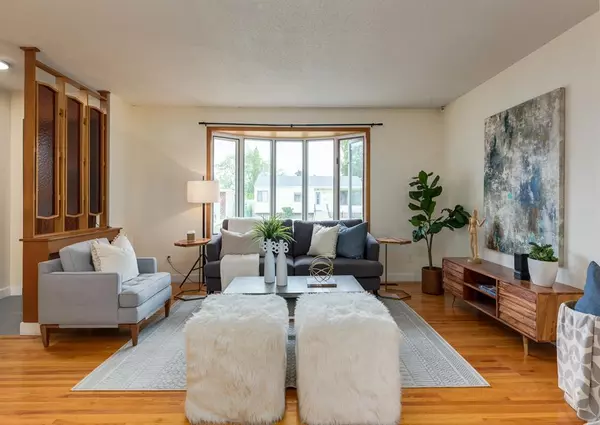For more information regarding the value of a property, please contact us for a free consultation.
101 Pensacola Close SE Calgary, AB T2A 2K5
Want to know what your home might be worth? Contact us for a FREE valuation!

Our team is ready to help you sell your home for the highest possible price ASAP
Key Details
Sold Price $478,900
Property Type Single Family Home
Sub Type Detached
Listing Status Sold
Purchase Type For Sale
Square Footage 1,108 sqft
Price per Sqft $432
Subdivision Penbrooke Meadows
MLS® Listing ID A2054198
Sold Date 06/15/23
Style Bungalow
Bedrooms 4
Full Baths 2
Half Baths 1
Originating Board Calgary
Year Built 1970
Annual Tax Amount $2,418
Tax Year 2023
Lot Size 5,005 Sqft
Acres 0.11
Property Description
Come home to this extensively renovated house on a quiet street in Penbrooke Meadows, walking distance to all levels of schools, parks, playgrounds, and tons of amenities including groceries, a variety of restaurants, shopping, transit, and much more. Enjoy original solid oak hardwood flooring, an open concept layout, extensive upgrades and renovations throughout, 3 bedrooms up (plus 1 down), 2.5 bathrooms including a half bath ensuite, and a double garage to keep you warm all winter long. The modernized kitchen is open to the living and dining spaces and boasts a huge butcher block centre island, perfect for gathering groups and entertaining while also offering tons of added storage space in the surrounding drawers and cabinets. The kitchen also includes newer white shaker style cabinetry, stainless steel appliances, subway tile backsplash to the ceiling, designer lighting, and a recessed kitchen sink overlooking your sunny west facing backyard, perfect for watching the kids play. The spacious living room is bathed in natural sunlight through east facing bow windows and spills effortlessly into the sizeable dining room with an additional window and upgraded lighting. This home is ideally laid out for a family with 3 bedrooms up, a 4 piece bathroom on the main floor which has been upgraded to include a newer vanity, quartz countertops, stylish fixtures, and subway tile accents in the shower, and a master retreat with it's own updated half bathroom with new vanity, toilet, and mirror. Downstairs boasts newer carpeting throughout, a huge amount of media/entertaining space with additional space for hobbies or for kids to play, a giant 4th bedroom with newer windows, and an additional full bathroom with a newer vanity, toilet, and subway tile accents. This generously sized 50x100 lot allows for a generously sized back yard space to enjoy and entertain.
Location
Province AB
County Calgary
Area Cal Zone E
Zoning R-C1
Direction E
Rooms
Other Rooms 1
Basement Finished, Full
Interior
Interior Features Kitchen Island, See Remarks, Separate Entrance, Storage
Heating Forced Air, Natural Gas
Cooling None
Flooring Carpet, Hardwood
Appliance Dishwasher, Dryer, Microwave, Oven-Built-In, Refrigerator, Washer, Window Coverings
Laundry See Remarks
Exterior
Parking Features Alley Access, Double Garage Detached
Garage Spaces 2.0
Garage Description Alley Access, Double Garage Detached
Fence Fenced
Community Features Playground, Schools Nearby, Shopping Nearby, Sidewalks
Roof Type Asphalt Shingle
Porch Patio, See Remarks
Lot Frontage 50.0
Total Parking Spaces 2
Building
Lot Description Back Lane, Back Yard, Front Yard, Lawn, Landscaped, Level, Rectangular Lot
Foundation Poured Concrete
Architectural Style Bungalow
Level or Stories One
Structure Type Stone,Stucco,Wood Frame
Others
Restrictions Utility Right Of Way
Tax ID 82799166
Ownership Private
Read Less



