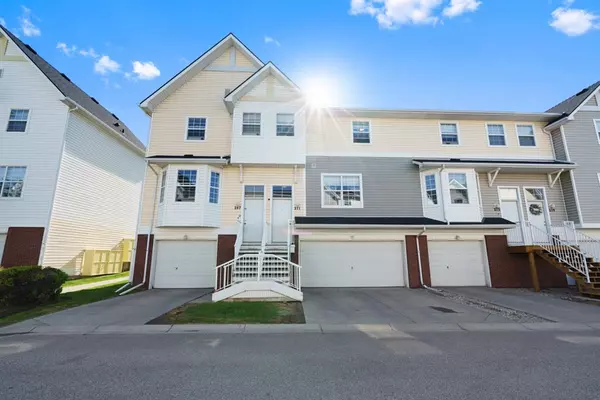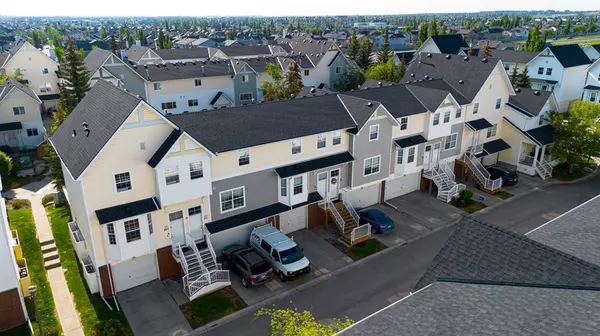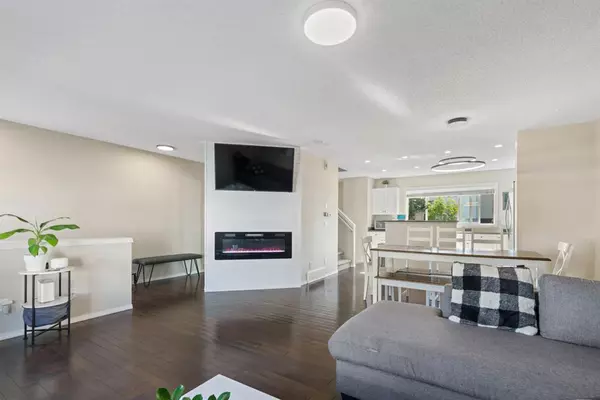For more information regarding the value of a property, please contact us for a free consultation.
271 Prestwick Acres LN SE Calgary, AB T2Z 3X9
Want to know what your home might be worth? Contact us for a FREE valuation!

Our team is ready to help you sell your home for the highest possible price ASAP
Key Details
Sold Price $415,000
Property Type Townhouse
Sub Type Row/Townhouse
Listing Status Sold
Purchase Type For Sale
Square Footage 1,227 sqft
Price per Sqft $338
Subdivision Mckenzie Towne
MLS® Listing ID A2053266
Sold Date 06/15/23
Style 2 Storey
Bedrooms 3
Full Baths 1
Half Baths 1
Condo Fees $350
HOA Fees $18/ann
HOA Y/N 1
Originating Board Calgary
Year Built 2000
Annual Tax Amount $1,937
Tax Year 2022
Property Description
**OPEN HOUSE Sunday June 4th from 1pm to 4pm** Discover your dream home with this breathtaking 3 bed, 1.5 bath, DOUBLE ATTACHED GARAGE, West facing Townhouse with 1,398 sf of developed living space. This home has the perfect blend of elegance and comfort, offering the ultimate in modern living in a prime, master planned neighbourhood in McKenzie Towne. In this community you’ll be getting the home and lifestyle you’ve always wanted with endless recreational opportunities, parks, pathways, shopping, restaurants, and more. Upon entering the home you are welcomed by the bright OPEN CONCEPT floor plan, large windows, and engineered hardwood flowing throughout the main level. The living room’s expansive space is designed to impress, and your eyes will be immediately drawn to the quiet elegance of the TV feature wall with a beautiful electric fireplace creating a relaxing ambiance. There is a large dining area with a geometric chandelier. Step into the impressive kitchen where style and functionality come together in perfect harmony. It is designed to meet all of your culinary needs with lots of space, storage, and upgrades. A gas line was added for the NEW Gas Stove, plus NEWER hood fan, stainless steel fridge, and dishwasher. The clean lines and neutral colour palette perfectly complement the NEWLY INSTALLED brick lay pattern tile backsplash, Shaker Style cabinets, large kitchen island, and NEWLY installed pot lights. The half bath/powder room is newly painted with NEW floor tiles and NEW vanity sink. There are newer carpets upstairs where you will find a Den with ample room for a desk and comfortable seating to inspire creativity and focus. There are 3 good sized bedrooms, and the NEWLY RENOVATED Ultra Sleek full bathroom features an LED vanity mirror with speakers, glossy white bathroom subway wall tiles, new flooring, and new sink with matte black faucet. The lower level is spacious for laundry and storage. There’s plenty of room for your cars with the Double Attached Garage with ELECTRIC HEATER and driveway. The fully fenced-in yard has a patio with upgraded GAS LINE which is perfect for BBQ’s and conveniently backs onto a green space with a walking path. This is the perfect address to call home! Located within a short distance to 130th Avenue, Prestwick Fountain Park, schools, playgrounds, and highway access. Don’t miss your opportunity to own this amazing property and check out the Virtual Tour!
Location
Province AB
County Calgary
Area Cal Zone Se
Zoning M-2
Direction W
Rooms
Basement Finished, Partial
Interior
Interior Features No Smoking Home, Open Floorplan, See Remarks
Heating Forced Air
Cooling None
Flooring Carpet, Hardwood, Tile
Fireplaces Number 1
Fireplaces Type Electric
Appliance Dishwasher, Dryer, Gas Stove, Range Hood, Refrigerator, Washer, Window Coverings
Laundry In Basement
Exterior
Garage Double Garage Attached
Garage Spaces 2.0
Garage Description Double Garage Attached
Fence Fenced
Community Features Park, Playground, Schools Nearby, Shopping Nearby, Sidewalks, Street Lights
Amenities Available Other
Roof Type Asphalt Shingle
Porch Patio
Exposure W
Total Parking Spaces 4
Building
Lot Description Back Yard, Backs on to Park/Green Space
Foundation Poured Concrete
Architectural Style 2 Storey
Level or Stories Two
Structure Type Vinyl Siding,Wood Frame
Others
HOA Fee Include Common Area Maintenance,Insurance,Maintenance Grounds,Professional Management,Reserve Fund Contributions,Snow Removal
Restrictions None Known
Tax ID 76674488
Ownership Private
Pets Description Restrictions, Yes
Read Less
GET MORE INFORMATION




