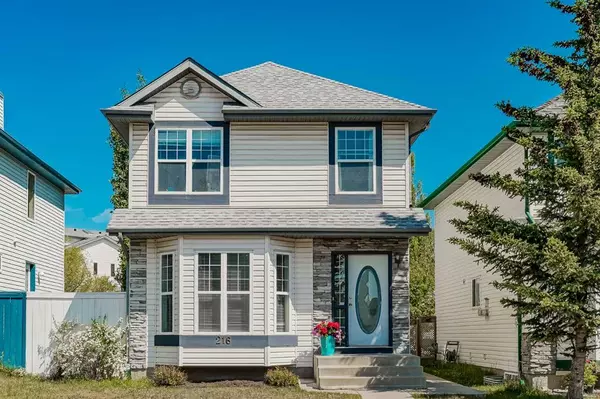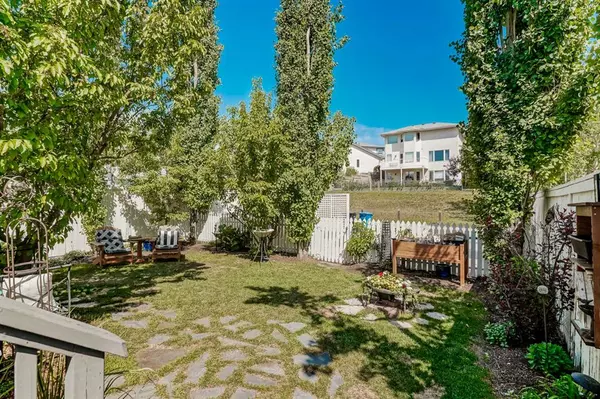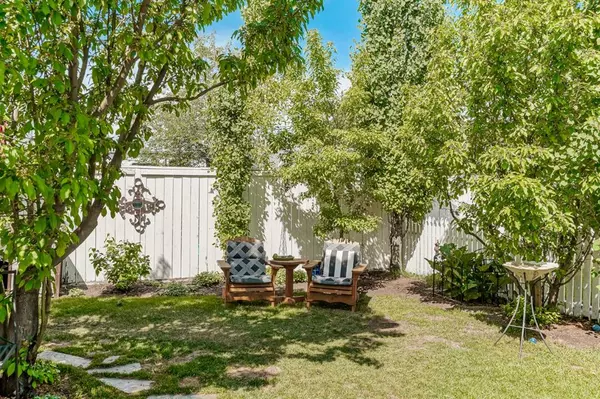For more information regarding the value of a property, please contact us for a free consultation.
216 Arbour Grove Close NW Calgary, AB T3G 4J4
Want to know what your home might be worth? Contact us for a FREE valuation!

Our team is ready to help you sell your home for the highest possible price ASAP
Key Details
Sold Price $532,500
Property Type Single Family Home
Sub Type Detached
Listing Status Sold
Purchase Type For Sale
Square Footage 1,310 sqft
Price per Sqft $406
Subdivision Arbour Lake
MLS® Listing ID A2052843
Sold Date 06/15/23
Style 2 Storey
Bedrooms 3
Full Baths 2
Half Baths 1
HOA Fees $21/ann
HOA Y/N 1
Originating Board Calgary
Year Built 1997
Annual Tax Amount $2,702
Tax Year 2022
Lot Size 3,466 Sqft
Acres 0.08
Property Description
OPEN HOUSE JUNE 10TH 2-4 PM. 216 Arbour Grove Close raised a family and is now ready for its next chapter. Ideal for first-time buyers, growing families, or downsizing couples, this is the one! Well maintained with plenty of room to add options. This 3 bedroom 2.5 bath home has lots of lovely features. A poured concrete pathway leads to an inviting front entrance and sunny south-facing living room. It boasts a kitchen your family and guests will gravitate to that leads via sliding glass doors to a backyard garden oasis. Upstairs is a generous primary bedroom with a walk-in closet and 4 piece ensuite. Plus 2 more welcoming bedrooms complimented with a second 4 piece bathroom. The basement (also accessible via a side entrance) is spacious and can easily accommodate a future living space including an extra bedroom and bath. Excellent mechanical and a new roof means hassle-free living. An 8-minute walk to the LRT and every amenity you could imagine, what more could you need? Maybe a PRIVATE LAKE just in time for summer?
Location
Province AB
County Calgary
Area Cal Zone Nw
Zoning R-1A
Direction S
Rooms
Other Rooms 1
Basement Full, Unfinished
Interior
Interior Features No Smoking Home, Separate Entrance, Vinyl Windows
Heating Mid Efficiency, Natural Gas
Cooling None
Flooring Carpet, Hardwood
Appliance Dishwasher, Dryer, Electric Stove, Range Hood, Refrigerator, Washer, Window Coverings
Laundry Main Level
Exterior
Parking Features Parking Pad
Garage Description Parking Pad
Fence Partial
Community Features Lake, Playground, Schools Nearby, Shopping Nearby
Amenities Available Beach Access, Gazebo, Other
Roof Type Asphalt
Porch Deck
Lot Frontage 31.99
Exposure S
Total Parking Spaces 2
Building
Lot Description Back Lane, Lake, Front Yard, Rectangular Lot, Treed
Foundation Poured Concrete
Architectural Style 2 Storey
Level or Stories Two
Structure Type Vinyl Siding,Wood Frame
Others
Restrictions None Known
Tax ID 82848831
Ownership Private
Read Less



