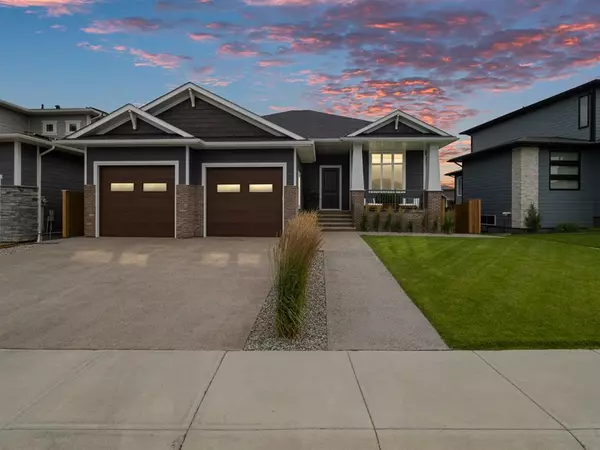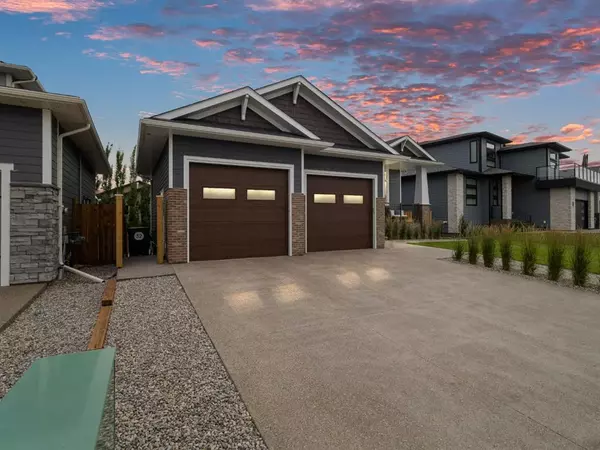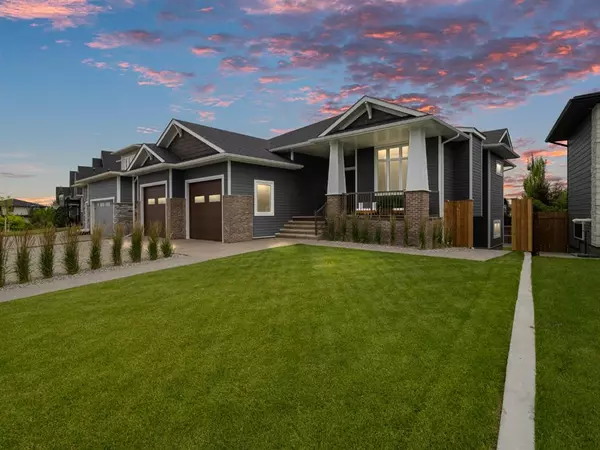For more information regarding the value of a property, please contact us for a free consultation.
32 Stonecrest PT W Lethbridge, AB T1K 6W3
Want to know what your home might be worth? Contact us for a FREE valuation!

Our team is ready to help you sell your home for the highest possible price ASAP
Key Details
Sold Price $750,000
Property Type Single Family Home
Sub Type Detached
Listing Status Sold
Purchase Type For Sale
Square Footage 1,497 sqft
Price per Sqft $501
Subdivision Riverstone
MLS® Listing ID A2055733
Sold Date 06/15/23
Style Bungalow
Bedrooms 5
Full Baths 3
Originating Board Lethbridge and District
Year Built 2017
Annual Tax Amount $7,247
Tax Year 2023
Lot Size 6,853 Sqft
Acres 0.16
Property Description
This turn-key executive home in the sought-after Stonecrest Point West neighborhood is a rare find. As you enter, you will be struck by the grand foyer with soaring ceiling heights, gleaming marble floors, and custom millwork. The spacious living room with its 9'ft doors and fireplace, creates a warm and inviting atmosphere throughout the home. The home features 5 bedrooms, each with en-suite bathrooms, and boasts an attention to detail evident in the WWII reclaimed wood mantle and kitchen shelving, Napolean fireplaces, state-of-the-art Samsung appliances, rich engineered hardwood floors, and the spa-inspired master ensuite with a herringbone floor pattern, and a freestanding soaker tub.
The home offers all the amenities you could want, including a butler's pantry, quartz counter-tops, main-floor laundry, walk-in closets, and a finished garage complete with a closet. The backyard is like a resort, equipped with an inset gas fireplace, outdoor TV hookups, a covered deck on both levels, composite decking, and a beautiful landscaping that offers privacy. This home is truly one that must be seen to be believed, with its luxurious finishes and executive touches.
Location
Province AB
County Lethbridge
Zoning R-L
Direction N
Rooms
Other Rooms 1
Basement Finished, Walk-Out
Interior
Interior Features Bar, Built-in Features, Central Vacuum, Kitchen Island, Natural Woodwork, No Animal Home, No Smoking Home, Open Floorplan, Pantry, Recessed Lighting, See Remarks, Separate Entrance, Soaking Tub, Storage, Sump Pump(s), Vaulted Ceiling(s), Vinyl Windows, Walk-In Closet(s), Wet Bar, Wired for Sound
Heating Fireplace(s), Forced Air, Natural Gas
Cooling Central Air
Flooring Carpet, Other, Vinyl, Wood
Fireplaces Number 2
Fireplaces Type Gas, Living Room, Mantle, Outside, See Remarks
Appliance Central Air Conditioner, Dishwasher, Garage Control(s), Gas Stove, Range Hood, Refrigerator
Laundry Main Level, Sink
Exterior
Parking Features Double Garage Attached
Garage Spaces 2.0
Garage Description Double Garage Attached
Fence Fenced
Community Features Lake, Park, Playground, Schools Nearby, Sidewalks, Street Lights
Roof Type Asphalt Shingle
Porch Deck, See Remarks
Lot Frontage 62.0
Exposure N
Total Parking Spaces 4
Building
Lot Description Back Yard, Lawn, Landscaped, Native Plants, Underground Sprinklers, Private, Sloped Down
Foundation Poured Concrete
Architectural Style Bungalow
Level or Stories One
Structure Type Brick,Composite Siding,Concrete
Others
Restrictions None Known
Tax ID 83363025
Ownership Private
Read Less



